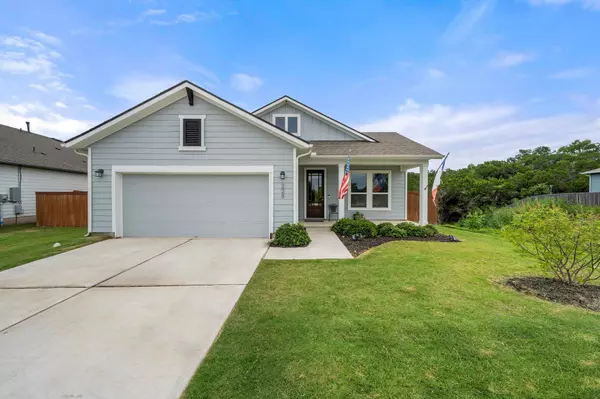UPDATED:
09/09/2024 03:46 AM
Key Details
Property Type Single Family Home
Sub Type Single Family Residence
Listing Status Active
Purchase Type For Sale
Square Footage 2,262 sqft
Price per Sqft $218
Subdivision Orchard Ridge
MLS Listing ID 9995231
Bedrooms 4
Full Baths 3
HOA Fees $90/mo
HOA Y/N Yes
Originating Board actris
Year Built 2021
Tax Year 2023
Lot Size 10,759 Sqft
Acres 0.247
Lot Dimensions 60x137
Property Description
The well-appointed kitchen boasts built-in appliances, while the luxurious master suite is highlighted by a charming bay window, a grand bathroom with dual vanities, a freestanding tub, and a a huge upgraded shower.
With a multitude of structural/finish upgrades and captivating views both in the front and back, this home is a true gem that demands your attention. Don't miss out on the chance to make this exceptional property yours - schedule a viewing today before it's too late!
Agent is related to Seller
Location
State TX
County Williamson
Rooms
Main Level Bedrooms 3
Interior
Interior Features Breakfast Bar, High Ceilings, Corian Counters, Double Vanity, Electric Dryer Hookup, Kitchen Island, Multiple Dining Areas, Open Floorplan, Pantry, Primary Bedroom on Main, Recessed Lighting, Walk-In Closet(s)
Heating Central, Natural Gas
Cooling Central Air
Flooring Carpet, Tile, See Remarks
Fireplaces Type None
Fireplace No
Appliance Built-In Gas Oven, Built-In Oven(s), Cooktop, Dishwasher, Disposal, Exhaust Fan, Gas Cooktop, Microwave, Stainless Steel Appliance(s), Water Heater, Water Softener
Exterior
Exterior Feature Pest Tubes in Walls, Private Yard
Garage Spaces 2.0
Fence Back Yard, Fenced, Privacy, Wood
Pool None
Community Features Clubhouse, Cluster Mailbox, Common Grounds, Curbs, Fitness Center, Park, Playground, Pool, Sidewalks, Underground Utilities, Walk/Bike/Hike/Jog Trail(s
Utilities Available Electricity Available, Natural Gas Available
Waterfront Description None
View Park/Greenbelt, Trees/Woods
Roof Type Composition
Porch Covered, Patio, Porch, Rear Porch
Total Parking Spaces 6
Private Pool No
Building
Lot Description Back to Park/Greenbelt, Curbs, Public Maintained Road, Sloped Down, Sprinkler - Automatic, Sprinkler - In-ground, Trees-Small (Under 20 Ft)
Faces South
Foundation Slab
Sewer MUD
Water MUD, Public
Level or Stories One and One Half
Structure Type HardiPlank Type
New Construction No
Schools
Elementary Schools Larkspur
Middle Schools Danielson
High Schools Glenn
School District Leander Isd
Others
HOA Fee Include Common Area Maintenance
Special Listing Condition Standard
Learn More About LPT Realty
Randy Rodriguez
Team Lead/REALTOR® | License ID: 751541
Team Lead/REALTOR® License ID: 751541




