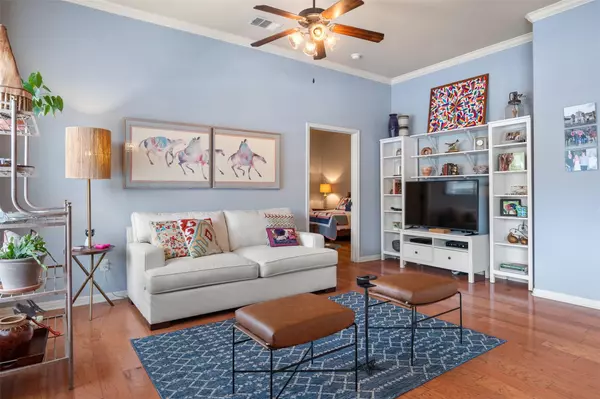UPDATED:
01/03/2025 03:01 PM
Key Details
Property Type Condo
Sub Type Condominium
Listing Status Active
Purchase Type For Sale
Square Footage 1,407 sqft
Price per Sqft $283
Subdivision Davis Place Twnhms Amd
MLS Listing ID 4835791
Style 1st Floor Entry
Bedrooms 2
Full Baths 2
HOA Fees $475/mo
HOA Y/N Yes
Originating Board actris
Year Built 2007
Tax Year 2023
Lot Size 0.351 Acres
Acres 0.351
Property Description
comfort and style. Step inside and immediately notice the modern amenities that await you. The kitchen boasts a dualfuel stove, refrigerator, and a WiFi-enabled convection oven, perfect for the culinary enthusiast. The granite kitchen counter and modern backsplash add a touch of sophistication. The HVAC system was recently replaced in 2023, providing peace of mind for the new owner. The convenience of a Smart WiFi garage door opener for the 2-car garage adds to the ease of daily living. The Ring doorbell offers an added layer of security and convenience. Easy and secure lock and leave in a gated quiet community. When it's time to relax, take advantage of the relaxing community pool for
a refreshing dip or simply soak up the sun in one of the surrounding parks and trails that make it an ideal destination for outdoor enthusiasts. Situated in a prime location in Southwest Austin, this residence offers seamless access to all the vibrant attractions Austin has to offer. From dining and entertainment to outdoor adventures. Ideal for kids or grandkids via a short walk to Dick Nichols District park with lap pool, playground/playscape, basketball, volleyball & tennis courts. Convenient access to shopping/grocery, Loop 1 (Mopac), Downtown, Airport, Hwy 290 and Hwy 71 -making travel a breeze for its future residents. Don't miss out on the opportunity to make this modern oasis your
own. Schedule a showing today and experience the convenience and comfort that this home has to offer!
Location
State TX
County Travis
Rooms
Main Level Bedrooms 2
Interior
Interior Features Breakfast Bar, Ceiling Fan(s), High Ceilings, Granite Counters, Electric Dryer Hookup, Multiple Dining Areas, No Interior Steps, Open Floorplan, Pantry, Primary Bedroom on Main, Recessed Lighting, Walk-In Closet(s), Washer Hookup
Heating Central
Cooling Central Air
Flooring Tile, Wood
Fireplaces Type None
Fireplace No
Appliance Convection Oven, Dishwasher, Disposal, Exhaust Fan, Gas Cooktop, Microwave, See Remarks, Water Heater
Exterior
Exterior Feature Gutters Partial
Garage Spaces 2.0
Fence None
Pool None
Community Features Cluster Mailbox, Common Grounds, Gated, Pool, Underground Utilities
Utilities Available Natural Gas Available
Waterfront Description None
View None
Roof Type Composition
Porch Front Porch
Total Parking Spaces 2
Private Pool No
Building
Lot Description Back to Park/Greenbelt, Corner Lot, Interior Lot, Trees-Medium (20 Ft - 40 Ft)
Faces Southeast
Foundation Slab
Sewer Public Sewer
Water Public
Level or Stories One
Structure Type Masonry – All Sides,Stone Veneer,Stucco
New Construction No
Schools
Elementary Schools Mills
Middle Schools Gorzycki
High Schools Bowie
School District Austin Isd
Others
HOA Fee Include Common Area Maintenance,Maintenance Grounds,Sewer,Trash
Special Listing Condition Standard
Learn More About LPT Realty
Randy Rodriguez
Team Lead/REALTOR® | License ID: 751541
Team Lead/REALTOR® License ID: 751541




