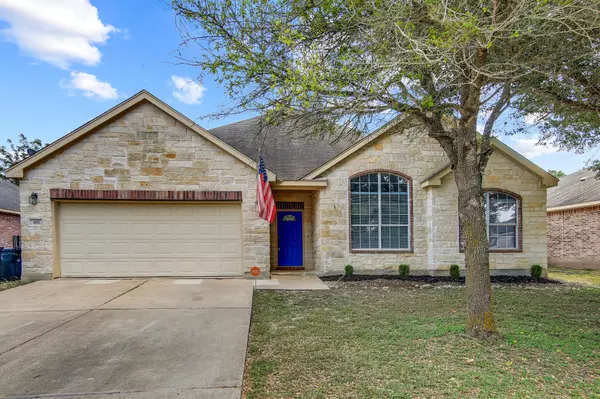UPDATED:
Key Details
Property Type Single Family Home
Sub Type Single Family Residence
Listing Status Active
Purchase Type For Rent
Square Footage 1,992 sqft
Subdivision Woodlands Park Ph 01
MLS Listing ID 7136228
Bedrooms 4
Full Baths 2
HOA Y/N Yes
Year Built 2006
Lot Size 7,248 Sqft
Acres 0.1664
Lot Dimensions 65 x 114
Property Sub-Type Single Family Residence
Source actris
Property Description
Outside, the fenced backyard provides a private sanctuary for relaxation and recreation. The patio offers the opportunity to enjoy the outdoors in the shade.
Additional features include a laundry room, four bedrooms, two bathrooms, a two-car garage, and a walk-in closet in the primary bedroom.
Private showings available to interested parties. Contact listing agent for more information.
Location
State TX
County Hays
Rooms
Main Level Bedrooms 4
Interior
Interior Features Breakfast Bar, Ceiling Fan(s), High Ceilings, Laminate Counters, Double Vanity, Open Floorplan, Pantry, Primary Bedroom on Main, Walk-In Closet(s)
Heating Central
Cooling Central Air
Flooring Carpet, Vinyl
Fireplaces Number 1
Fireplaces Type Living Room
Fireplace No
Appliance Dishwasher, Disposal, Microwave, Free-Standing Range, Refrigerator
Exterior
Exterior Feature No Exterior Steps, Private Yard
Garage Spaces 2.0
Fence Privacy, Wood
Pool None
Community Features Cluster Mailbox, Common Grounds, Curbs, Playground, Pool
Utilities Available Electricity Connected, Natural Gas Connected, Sewer Connected, Water Connected
Waterfront Description None
View None
Roof Type Composition,Shingle
Porch Covered, Patio
Total Parking Spaces 2
Private Pool No
Building
Lot Description Level, Trees-Moderate
Faces West
Foundation Slab
Sewer Public Sewer
Water Public
Level or Stories One
Structure Type Masonry – Partial,Frame,Stone
New Construction No
Schools
Elementary Schools Tobias
Middle Schools Laura B Wallace
High Schools Lehman
School District Hays Cisd
Others
Pets Allowed Breed Restrictions, Negotiable
Num of Pet 2
Pets Allowed Breed Restrictions, Negotiable



