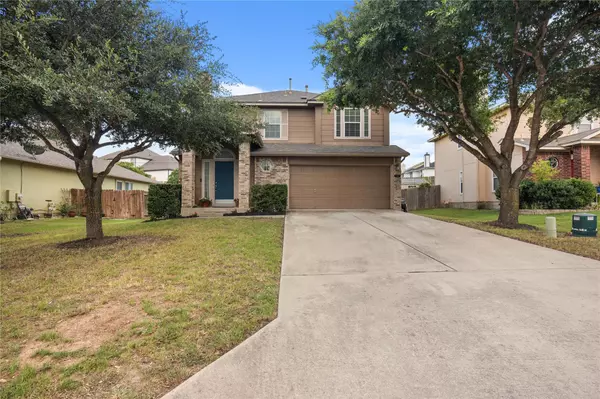OPEN HOUSE
Sat Aug 16, 12:00pm - 2:00pm
UPDATED:
Key Details
Property Type Single Family Home
Sub Type Single Family Residence
Listing Status Active
Purchase Type For Sale
Square Footage 1,869 sqft
Price per Sqft $173
Subdivision Lakeside Estates
MLS Listing ID 5068464
Bedrooms 3
Full Baths 2
Half Baths 1
HOA Fees $40/qua
HOA Y/N Yes
Year Built 2003
Tax Year 2025
Lot Size 10,454 Sqft
Acres 0.24
Property Sub-Type Single Family Residence
Source actris
Property Description
convenient locations. At 1,869 sq. ft., this home offers a functional floor plan with multiple living
spaces and plenty of natural light.
The main floor features a dedicated office, a spacious living room, and an open kitchen that
flows seamlessly to the dining area. Upstairs, you'll find all three bedrooms, a versatile loft, and
two full bathrooms.
Situated in a quiet cul-de-sac, the property boasts a huge backyard — perfect for outdoor
gatherings, play space, or gardening. You'll love being just steps from the neighborhood pool
and Hutto Lake Park, which offers walking trails, a playground, and basketball courts.
Enjoy quick access to H-E-B, SH-130, and SH-45 for an easy commute, and you're only minutes
from shopping, dining, and entertainment at Stonehill Town Center in Pflugerville or all the
new things that Hutto has to offer.
Don't miss your chance to own a spacious, beautiful, well-located home in HippoNation.
Location
State TX
County Williamson
Interior
Interior Features Ceiling Fan(s), Laminate Counters, Eat-in Kitchen, Interior Steps, Multiple Living Areas, Pantry, Walk-In Closet(s)
Heating Central
Cooling Central Air
Flooring Carpet, Tile
Fireplaces Number 1
Fireplaces Type Propane
Fireplace No
Appliance Dishwasher, Microwave, Free-Standing Gas Oven
Exterior
Exterior Feature None
Garage Spaces 2.0
Fence Privacy, Wood
Pool None
Community Features Park, Pool
Utilities Available Electricity Connected, Propane, Sewer Connected, Water Connected
Waterfront Description None
View Neighborhood
Roof Type Shingle
Porch Patio
Total Parking Spaces 4
Private Pool No
Building
Lot Description Cul-De-Sac, Interior Lot, Trees-Large (Over 40 Ft)
Faces Northeast
Foundation Slab
Sewer Public Sewer
Water Public
Level or Stories Two
Structure Type Brick,Wood Siding
New Construction No
Schools
Elementary Schools Howard Norman
Middle Schools Gus Almquist
High Schools Hutto
School District Hutto Isd
Others
HOA Fee Include Common Area Maintenance
Special Listing Condition Standard



