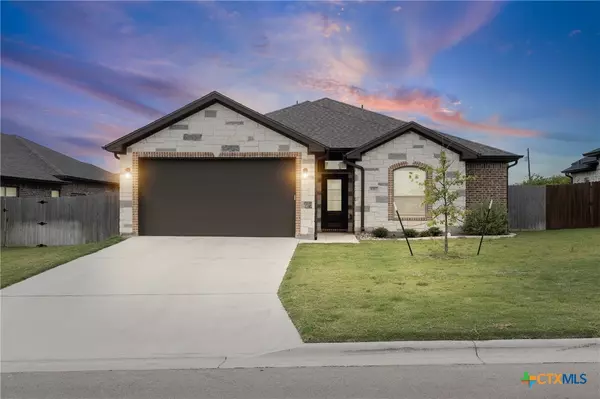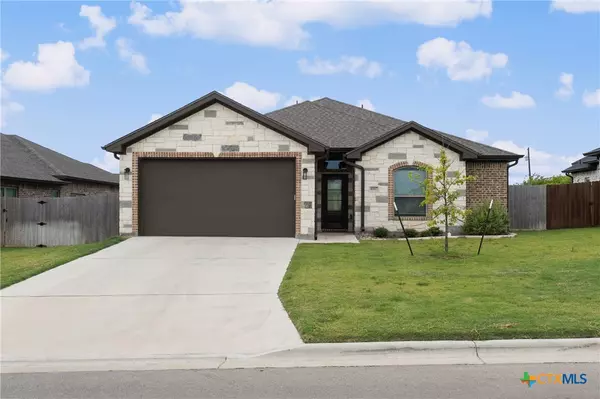UPDATED:
Key Details
Property Type Single Family Home
Sub Type Single Family Residence
Listing Status Active
Purchase Type For Sale
Square Footage 1,612 sqft
Price per Sqft $210
Subdivision Mesa Rdg Ph I
MLS Listing ID 589781
Style Traditional
Bedrooms 3
Full Baths 2
Construction Status Resale
HOA Fees $250/ann
HOA Y/N Yes
Year Built 2023
Lot Size 7,200 Sqft
Acres 0.1653
Property Sub-Type Single Family Residence
Property Description
From the moment you step inside, you'll be captivated by the inviting open layout, filled with natural light and designer touches. Gather around the cozy fireplace on cool evenings, or create culinary delights in the stunning kitchen abundant with quartz countertops and storage—the true heart of the home. The primary bedroom offers a serene retreat, designed for relaxation with a touch of sophistication.
Not too big and not too small, this home offers a cozy, refined atmosphere that feels just right. Step outside to a covered back patio, perfect for morning coffee or evening entertaining. Ideally located near the growing West Adams corridor, you'll enjoy quick access to fantastic restaurants, shopping, schools, and everyday conveniences all while being just minutes from outdoor recreation and community amenities.
Impeccably maintained and showing like a model, this is your chance to enjoy the beauty of near-new construction without the wait or the premium price tag.
Location
State TX
County Bell
Interior
Interior Features Beamed Ceilings, Ceiling Fan(s), Crown Molding, Granite Counters, Garden Tub/Roman Tub, High Ceilings, Pull Down Attic Stairs, Separate Shower, Tub Shower, Walk-In Closet(s), Breakfast Bar, Kitchen Island, Kitchen/Family Room Combo, Kitchen/Dining Combo, Pantry
Heating Electric
Cooling Electric, 1 Unit
Flooring Carpet, Tile
Fireplaces Number 1
Fireplaces Type Living Room, Wood Burning
Fireplace Yes
Appliance Dishwasher, Electric Cooktop, Electric Water Heater, Disposal, Oven, Some Electric Appliances, Cooktop, Microwave
Laundry Washer Hookup, Electric Dryer Hookup, Laundry in Utility Room, Main Level, Laundry Room
Exterior
Exterior Feature Covered Patio, Rain Gutters
Garage Spaces 2.0
Garage Description 2.0
Fence Back Yard, Privacy
Pool None
Community Features None
Utilities Available Trash Collection Public
View Y/N No
Water Access Desc Public
View None
Roof Type Composition,Shingle
Porch Covered, Patio
Building
Story 1
Entry Level One
Foundation Slab
Sewer Public Sewer
Water Public
Architectural Style Traditional
Level or Stories One
Construction Status Resale
Schools
School District Belton Isd
Others
Tax ID 509767
Security Features Smoke Detector(s)
Acceptable Financing Cash, Conventional, FHA, VA Loan
Listing Terms Cash, Conventional, FHA, VA Loan




