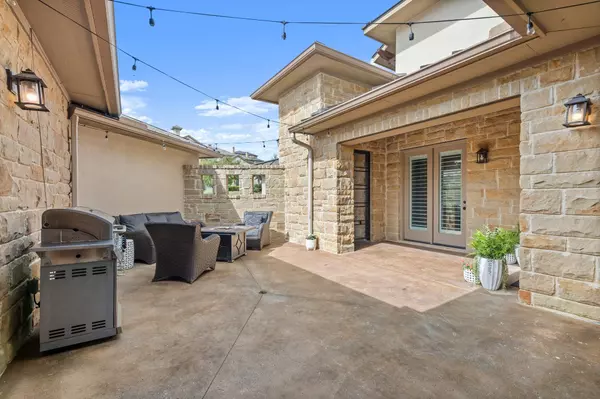
Open House
Sun Oct 05, 2:00pm - 4:00pm
UPDATED:
Key Details
Property Type Single Family Home
Sub Type Single Family Residence
Listing Status Active
Purchase Type For Sale
Square Footage 4,187 sqft
Price per Sqft $298
Subdivision Serene Hills Sub Ph 2E
MLS Listing ID 2255302
Bedrooms 4
Full Baths 4
Half Baths 2
HOA Fees $255/qua
HOA Y/N Yes
Year Built 2014
Annual Tax Amount $20,241
Tax Year 2025
Lot Size 10,541 Sqft
Acres 0.242
Property Sub-Type Single Family Residence
Source actris
Property Description
Step inside to an open floor plan that features a luxurious primary suite and a convenient guest bedroom downstairs, each with its own full en-suite bath. The primary bedroom is enhanced by a striking accent wall that adds warmth and dimension to the retreat. The home also includes a versatile flex room and a dedicated office area.
Culinary enthusiasts will be delighted by the gourmet kitchen, which boasts Thermador appliances, a double oven, a 36-inch cooktop with a griddle, luxurious stone counters, an updated backsplash, and a massive pantry. The open concept design flows seamlessly from the kitchen into the spacious family room, highlighted by a beautiful stone fireplace with a gorgeous wood mantle and a stylish accent wall – perfect for both everyday living and entertaining. Throughout the home, you'll find plantation shutters, wood plank tile floors, 8-foot solid core doors, and a central vacuum system for added convenience.
The epoxy-coated garage floor offers durability and style, while upstairs, a spacious game room or potential theater room provides a perfect escape. Finally, step out onto the covered patio to relax and soak in those peaceful greenbelt views.
Ideally located in top rated Lake Travis ISD, and just minutes from shopping, wonderful restaurants, and Lake Travis recreation, this home delivers the best of Hill Country living with everyday conveniences close at hand.
Location
State TX
County Travis
Rooms
Main Level Bedrooms 2
Interior
Interior Features Breakfast Bar, Coffered Ceiling(s), Vaulted Ceiling(s), In-Law Floorplan, Interior Steps, Multiple Dining Areas, Multiple Living Areas, Pantry, Primary Bedroom on Main, Recessed Lighting, Walk-In Closet(s)
Heating Central
Cooling Central Air
Flooring Carpet, Tile
Fireplaces Number 1
Fireplaces Type Family Room
Fireplace No
Appliance Gas Cooktop, Disposal, Double Oven
Exterior
Exterior Feature Exterior Steps, Rain Gutters, Private Yard
Garage Spaces 3.0
Fence None
Pool None
Community Features Cluster Mailbox, Park, Playground, Trail(s)
Utilities Available Electricity Available, Natural Gas Available
Waterfront Description None
View Park/Greenbelt
Roof Type Metal
Porch Covered, Patio
Total Parking Spaces 6
Private Pool No
Building
Lot Description Greenbelt, Sprinkler - Automatic
Faces West
Foundation Slab
Sewer MUD
Water MUD
Level or Stories Two
Structure Type Masonry – All Sides,Stucco
New Construction No
Schools
Elementary Schools Serene Hills
Middle Schools Lake Travis
High Schools Lake Travis
School District Lake Travis Isd
Others
HOA Fee Include Common Area Maintenance
Special Listing Condition Standard
Virtual Tour https://902crestonestreamdrive.mls.tours/watch/c1c1ad89-69aa-48dd-b9f8-f39bbac6b067



