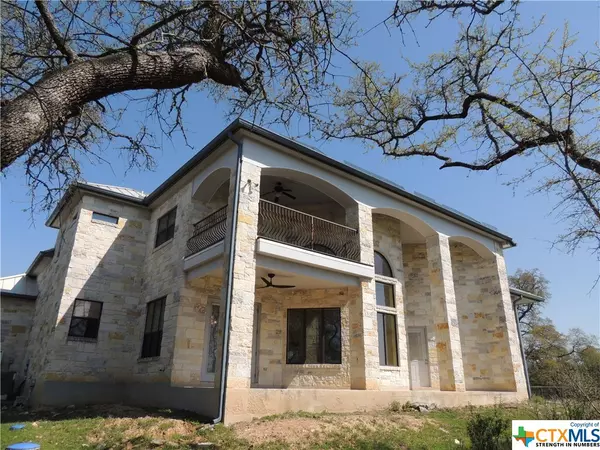For more information regarding the value of a property, please contact us for a free consultation.
Key Details
Property Type Single Family Home
Sub Type Single Family Residence
Listing Status Sold
Purchase Type For Sale
Square Footage 4,345 sqft
Price per Sqft $270
Subdivision Bridle Wood Ranches Sec 2
MLS Listing ID 435143
Sold Date 06/23/21
Style Traditional
Bedrooms 4
Full Baths 3
Half Baths 1
Construction Status Resale
HOA Y/N Yes
Year Built 2005
Lot Size 25.020 Acres
Acres 25.02
Property Description
25 acres of hill country ranch living inside the distinctive Bridlewood Ranches, known for the Longhorn roaming the rolling hills. Tucked away in the back of the neighborhood for added privacy and serene long-distance views from the balcony of this spacious home filled with high ceilings and abundant natural light. Cool off in the pool, soak in the hot tub, relax with a nap in the casita, catch up on your favorite show in the media room.....you may even enjoy working from home in your office with a pool view! Plenty of room to store your recreational vehicles in the 30'x50' shop! Property features a 30,000 gallon rainwater collection system, in addition to the private water well.
Location
State TX
County Hays
Interior
Interior Features Attic, Ceiling Fan(s), Separate/Formal Dining Room, Double Vanity, Garden Tub/Roman Tub, High Ceilings, Home Office, Master Downstairs, Multiple Living Areas, Multiple Dining Areas, Main Level Master, Multiple Closets, Open Floorplan, Separate Shower, Vanity, Walk-In Closet(s), Breakfast Bar, Breakfast Area, Granite Counters, Kitchen Island, Kitchen/Family Room Combo
Heating Electric, Fireplace(s), Heat Pump, Propane, Multiple Heating Units
Cooling 3+ Units, Wall/Window Unit(s)
Flooring Carpet, Laminate, Tile
Fireplaces Number 2
Fireplaces Type Living Room, Outside, Wood Burning
Equipment Satellite Dish
Fireplace Yes
Appliance Dishwasher, Disposal, Gas Range, Multiple Water Heaters, Microwave, Plumbed For Ice Maker, Tankless Water Heater, Some Gas Appliances, Range
Laundry Washer Hookup, Electric Dryer Hookup
Exterior
Exterior Feature Balcony, Porch, Rain Gutters, Propane Tank - Owned
Parking Features Attached, Circular Driveway, Garage, RV Garage, Garage Faces Side
Garage Spaces 3.0
Garage Description 3.0
Fence Back Yard
Pool Gunite, In Ground, Private
Community Features None
Utilities Available Electricity Available, Propane
View Y/N No
Water Access Desc Private,Well
View None
Roof Type Metal
Porch Balcony, Covered, Porch
Private Pool Yes
Building
Story 2
Entry Level Two
Foundation Slab
Sewer Not Connected (at lot), Aerobic Septic, Public Sewer
Water Private, Well
Architectural Style Traditional
Level or Stories Two
Additional Building Workshop
Construction Status Resale
Schools
School District San Marcos Cisd
Others
Tax ID R108136
Acceptable Financing Cash, Conventional
Listing Terms Cash, Conventional
Financing Cash
Read Less Info
Want to know what your home might be worth? Contact us for a FREE valuation!

Our team is ready to help you sell your home for the highest possible price ASAP

Bought with Mark Wolfington • RE/MAX River Cities - NB
Get More Information
Randy Rodriguez
Team Lead/REALTOR® | License ID: 751541
Team Lead/REALTOR® License ID: 751541




