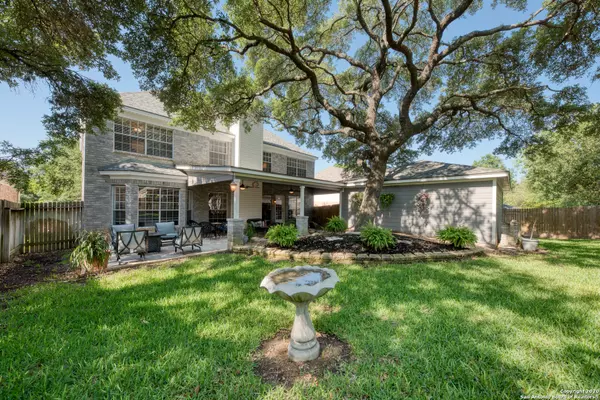For more information regarding the value of a property, please contact us for a free consultation.
Key Details
Property Type Single Family Home
Sub Type Single Residential
Listing Status Sold
Purchase Type For Sale
Square Footage 3,352 sqft
Price per Sqft $99
Subdivision Camino Bandera
MLS Listing ID 1458680
Sold Date 07/27/20
Style Two Story,Traditional
Bedrooms 4
Full Baths 3
Half Baths 1
Construction Status Pre-Owned
HOA Fees $40/ann
Year Built 1993
Annual Tax Amount $8,526
Tax Year 2019
Lot Size 7,840 Sqft
Property Description
What more could you want? Classic flair exudes from every room of this masterpiece. Flooring throughout has been updated. The two-story grand foyer boasts low hanging chandelier. Chair rail & thick crown molding flow from the entry into the impressive dining offering enough space for two buffets if you desire. The downstairs living area features laminate "wood" flooring, gas fireplace & plenty of space to spread out. Upgraded island kitchen shows off granite counters, custom cabinets, stylish tile backsplash in addition to beautiful pendant & recessed lighting. Enjoy the pleasure of gas cooktop & built-in self-cleaning oven and microwave. Cheerful breakfast area with outside access. Main level laundry has built-in storage cabinets. The downstairs master suite will be a delight to retreat to at the end of your day w/gorgeous Laminate "wood" flooring, bay window, and thick crown molding. You will also take pleasure in the updated bath w/ oversized walk-in shower surrounded by seamless glass, garden soaking tub & double sink vanity with medicine cabinet. Upstairs the current study w/high ceiling could serve as a workout or hobby area. The second living area up boasts a gorgeous ceiling treatment & could also serve as a game room. There are so many possibilities with this floorplan that make it perfect for entertaining. Junior suite up has its own full bath with double vanity. The other two generously sized secondary bedrooms share a Jack and Jill bath. Extended patio in the back yard with two ceiling fans supplies all the space you need to relax and entertain. Perfect for summer barbecues.
Location
State TX
County Bexar
Area 0300
Rooms
Master Bathroom 12X10 Tub/Shower Separate, Double Vanity, Garden Tub
Master Bedroom 20X14 DownStairs, Dual Masters, Walk-In Closet, Ceiling Fan, Full Bath
Bedroom 2 14X12
Bedroom 3 13X11
Living Room 21X15
Dining Room 19X11
Kitchen 14X12
Family Room 18X16
Study/Office Room 19X12
Interior
Heating Central
Cooling Two Central
Flooring Carpeting, Ceramic Tile, Laminate
Heat Source Natural Gas
Exterior
Exterior Feature Patio Slab, Covered Patio, Privacy Fence, Sprinkler System, Special Yard Lighting, Mature Trees
Parking Features Two Car Garage, Detached
Pool None
Amenities Available Pool, Tennis, Park/Playground, BBQ/Grill, Basketball Court
Roof Type Heavy Composition
Private Pool N
Building
Lot Description Mature Trees (ext feat)
Foundation Slab
Sewer Sewer System, City
Water Water System, City
Construction Status Pre-Owned
Schools
Elementary Schools Wanke
Middle Schools Stinson Katherine
High Schools Louis D Brandeis
School District Northside
Others
Acceptable Financing Conventional, FHA, VA, TX Vet, Cash
Listing Terms Conventional, FHA, VA, TX Vet, Cash
Read Less Info
Want to know what your home might be worth? Contact us for a FREE valuation!

Our team is ready to help you sell your home for the highest possible price ASAP
Get More Information
Randy Rodriguez
Team Lead/REALTOR® | License ID: 751541
Team Lead/REALTOR® License ID: 751541




