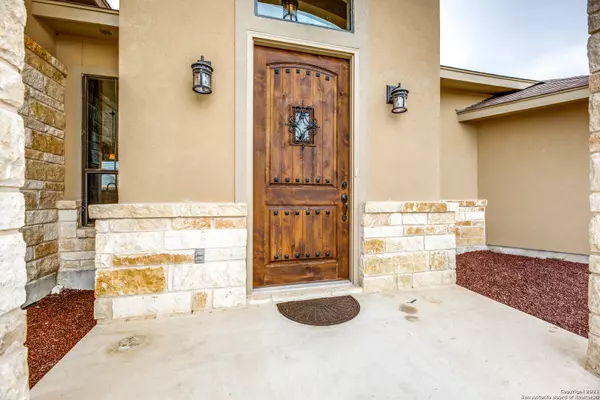For more information regarding the value of a property, please contact us for a free consultation.
Key Details
Property Type Single Family Home
Sub Type Single Residential
Listing Status Sold
Purchase Type For Sale
Square Footage 2,943 sqft
Price per Sqft $163
Subdivision Abrego Lake
MLS Listing ID 1504873
Sold Date 02/12/21
Style One Story,Ranch
Bedrooms 4
Full Baths 3
Construction Status Pre-Owned
HOA Fees $29/ann
Year Built 2019
Annual Tax Amount $8,874
Tax Year 2019
Lot Size 1.140 Acres
Property Description
Brand ***SPARKLING*** New Pool!! Welcome home to this incredibly spacious and exciting home. Located in the lovely Abrego Lake Subdivision, this home is sure to meet all your needs. Quiet CUL-DE-SAC street, 4 bed, 3 full bath, 2943 sqft, and over 1.14 Acre are just a few of the highlights of this property. Full privacy fencing, expanded and extended concrete driveways, partial sprinkler system, 16 x 30 pool with tanning shelf / splash area, gracious amounts of patio / covered patios, outdoor fireplace and outdoor kitchen area means you have plenty of space to entertain! The grand 9 foot entry door welcomes you and your guests into this magnificent home. Soaring ceilings, crown moldings, 2 dining areas, 2 fireplaces, large beautiful windows to take in the lovely landscape and views. Spacious kitchen, walk-in pantry, island and separate breakfast island / bar, loads of storage, stainless appliances, built in oven and cooktop, gorgeous tile backsplash, granite throughout, ceramic tile flooring throughout as well! Spacious master bedroom has outside access, the LARGEST MASTER CLOSET on earth ;) double vanities, spa tub and walk in shower. The other bedrooms are equally as spacious and all have walk-in closets! Come and check out this utility room..there's tons of storage! The 2 car garage is finished out and has epoxy floors as well. Custom cabinetry, gorgeous light fixtures, calming and neutral color tones will adapt to all styles and decor, Come and check it out, you'll be very impressed!
Location
State TX
County Wilson
Area 2800
Rooms
Master Bathroom Main Level 21X12 Tub/Shower Separate
Master Bedroom Main Level 21X17 Split, Outside Access, Walk-In Closet, Ceiling Fan, Full Bath
Bedroom 2 Main Level 13X12
Bedroom 3 Main Level 13X12
Bedroom 4 Main Level 13X14
Living Room Main Level 22X20
Dining Room Main Level 15X18
Kitchen Main Level 25X18
Interior
Heating Central
Cooling One Central
Flooring Ceramic Tile
Heat Source Electric
Exterior
Exterior Feature Patio Slab, Covered Patio, Privacy Fence, Partial Sprinkler System, Double Pane Windows, Outdoor Kitchen
Parking Features Two Car Garage
Pool In Ground Pool, Pools Sweep
Amenities Available Jogging Trails, Bike Trails, Lake/River Park
Roof Type Heavy Composition
Private Pool Y
Building
Lot Description Cul-de-Sac/Dead End
Foundation Slab
Sewer Septic
Water Water System
Construction Status Pre-Owned
Schools
Elementary Schools Floresville
Middle Schools Floresville
High Schools Floresville
School District Floresville Isd
Others
Acceptable Financing Conventional, FHA, VA, TX Vet, Cash
Listing Terms Conventional, FHA, VA, TX Vet, Cash
Read Less Info
Want to know what your home might be worth? Contact us for a FREE valuation!

Our team is ready to help you sell your home for the highest possible price ASAP
Get More Information
Randy Rodriguez
Team Lead/REALTOR® | License ID: 751541
Team Lead/REALTOR® License ID: 751541




