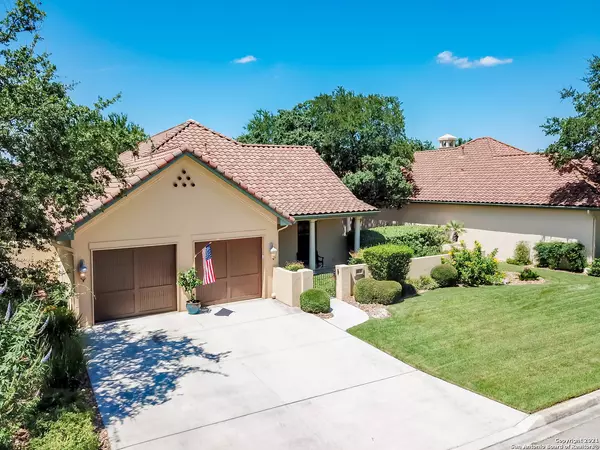For more information regarding the value of a property, please contact us for a free consultation.
Key Details
Property Type Single Family Home
Sub Type Single Residential
Listing Status Sold
Purchase Type For Sale
Square Footage 3,012 sqft
Price per Sqft $245
Subdivision Garden Villas At Bentley Manor
MLS Listing ID 1552862
Sold Date 09/17/21
Style One Story,Mediterranean
Bedrooms 3
Full Baths 3
Construction Status Pre-Owned
HOA Fees $111/qua
Year Built 2007
Annual Tax Amount $14,954
Tax Year 2020
Lot Size 10,018 Sqft
Property Description
PRIME LOCATION! Feast your eyes on this stunning home built by Davis Custom Homes! A breathtaking entry opens to a beautiful open floor plan with high ceilings giving it a spacious and rich feel. Notice the gorgeous hand scraped wood floors and the large ceramic tiles throughout. Spend some time in the kitchen enjoying the beauty of the custom cabinets that contain pull out shelving. The 5 burner gas cook top and stunning built in appliances will not go unnoticed by you, or your guests! As you walk through the home you will enjoy the 8 foot doors enhancing that open feel and accenting the upgraded quality build of this home. You and your guests will enjoy evenings on the flagstone patio out back. The professionally landscaped yard was designed with entertaining as well as privacy in mind. On the cooler evenings you can enjoy company by the cozy gas fireplace in the living room. Whether on the patio, or next to the fireplace the speaker system throughout the home is sure to add to the ambiance of the evening. When friends or family are ready to retire for the evening, they will enjoy the privacy of their own full bathroom attached to each bedroom. This lovely custom home is fresh, open, beautiful, peaceful, and harmonious from one end to the other. Now it is your chance to own it yourself and bring your guests into this unique custom home with top of the line quality upgrades throughout every room. Enjoy the easy living lifestyle this home has to offer you.
Location
State TX
County Bexar
Area 0500
Rooms
Master Bathroom Main Level 12X11 Tub/Shower Separate, Double Vanity, Tub has Whirlpool, Garden Tub
Master Bedroom Main Level 19X14 Split, DownStairs, Walk-In Closet, Ceiling Fan, Full Bath
Bedroom 2 Main Level 12X13
Bedroom 3 Main Level 12X14
Dining Room Main Level 14X13
Kitchen Main Level 23X12
Family Room Main Level 22X23
Study/Office Room Main Level 12X12
Interior
Heating Central
Cooling One Central
Flooring Carpeting, Ceramic Tile
Heat Source Electric
Exterior
Parking Features Two Car Garage
Pool None
Amenities Available Controlled Access
Roof Type Tile
Private Pool N
Building
Foundation Slab
Sewer Sewer System
Water Water System
Construction Status Pre-Owned
Schools
Elementary Schools Blattman
Middle Schools Hobby William P.
High Schools Clark
School District Northside
Others
Acceptable Financing Conventional, FHA, VA, Cash
Listing Terms Conventional, FHA, VA, Cash
Read Less Info
Want to know what your home might be worth? Contact us for a FREE valuation!

Our team is ready to help you sell your home for the highest possible price ASAP
Get More Information
Randy Rodriguez
Team Lead/REALTOR® | License ID: 751541
Team Lead/REALTOR® License ID: 751541




