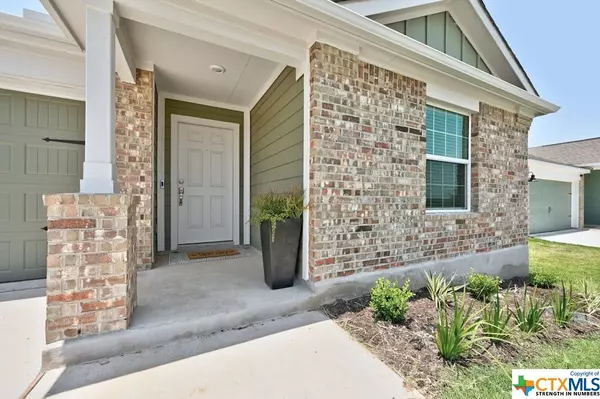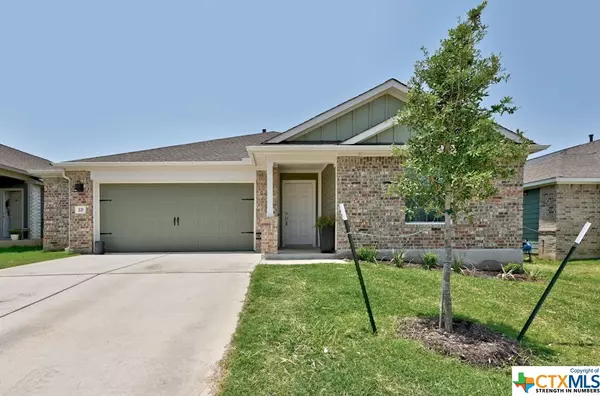For more information regarding the value of a property, please contact us for a free consultation.
Key Details
Property Type Single Family Home
Sub Type Single Family Residence
Listing Status Sold
Purchase Type For Sale
Square Footage 1,895 sqft
Price per Sqft $208
Subdivision Plum Creek Ph 2 Sec 1
MLS Listing ID 521564
Sold Date 11/03/23
Style Traditional
Bedrooms 4
Full Baths 2
Construction Status Resale
HOA Fees $61/mo
HOA Y/N Yes
Year Built 2022
Lot Size 7,540 Sqft
Acres 0.1731
Property Description
Imagine this 4 bedroom 2 bath sanctuary nestled in the heart of Plum Creek North as your new home. As you step into your modern kitchen, equipped with stainless steel appliances and a spacious kitchen island, you’ll find the perfect setting for culinary adventures and creating cherished memories with loved ones. Whether you’re hosting a dinner party or relaxing with a movie night, the open-concept layout and inviting laminate flooring in the common areas will accommodate all your entertainment desires.The large back yard is complemented by a convenient irrigation system, ensuring lush landscape all year round. With full gutters securing the exterior of your home, you can enjoy peace of mind during rainy days, knowing that your haven is well-protected. Directly across the street you can enjoy the community park and pool with family and friends.
Convenience becomes your closest companion as you’ll discover a plethora of dining and entertainment options just a leisurely stroll away, making every evening an adventure waiting to unfold. Don’t miss this golden opportunity to claim your slice of heaven in the Plum Creek North master planned community. Your dream home awaits you—where comfort, style, and convenience seamlessly blend into one. Embrace the lifestyle you’ve always envisioned and make this remarkable listing your new address for a lifetime of cherished memories. Act fast, as this gem won’t stay on the market for long!
Location
State TX
County Hays
Direction Northeast
Interior
Interior Features Master Downstairs, Main Level Master, Pantry, Walk-In Closet(s), Breakfast Bar, Eat-in Kitchen, Granite Counters, Kitchen Island
Heating Central
Cooling Central Air, Electric, 1 Unit
Flooring Carpet, Tile
Fireplaces Type None
Fireplace No
Appliance Dishwasher, Gas Cooktop, Disposal, Gas Range, Microwave, Range Hood
Laundry Electric Dryer Hookup, Main Level
Exterior
Exterior Feature Covered Patio, Porch, Private Yard
Parking Features Attached, Garage Faces Front, Garage, Garage Door Opener, Oversized
Garage Spaces 2.0
Garage Description 2.0
Fence Back Yard, Privacy, Wood
Pool Community, Fenced, In Ground
Community Features Playground, Park, Trails/Paths, Community Pool, Curbs
Utilities Available Electricity Available, Natural Gas Available, High Speed Internet Available
View Y/N No
Water Access Desc Public
View None
Roof Type Composition,Shingle
Accessibility Level Lot
Porch Covered, Patio, Porch
Building
Faces Northeast
Story 1
Entry Level One
Foundation Slab
Sewer Public Sewer
Water Public
Architectural Style Traditional
Level or Stories One
Construction Status Resale
Schools
Elementary Schools Negley Elementary
Middle Schools Barton Middle School
High Schools Hays High School
School District Hays Cisd
Others
HOA Name Plum Creek
Tax ID R173182
Acceptable Financing Cash, Conventional, VA Loan
Listing Terms Cash, Conventional, VA Loan
Financing VA
Read Less Info
Want to know what your home might be worth? Contact us for a FREE valuation!

Our team is ready to help you sell your home for the highest possible price ASAP

Bought with NON-MEMBER AGENT • Non Member Office
Get More Information

Randy Rodriguez
Team Lead/REALTOR® | License ID: 751541
Team Lead/REALTOR® License ID: 751541




