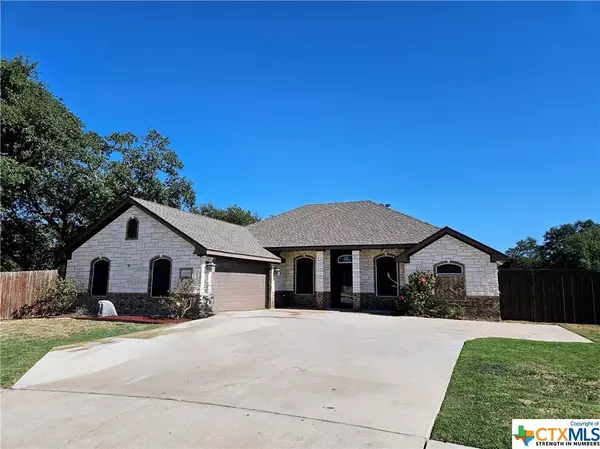For more information regarding the value of a property, please contact us for a free consultation.
Key Details
Property Type Single Family Home
Sub Type Single Family Residence
Listing Status Sold
Purchase Type For Sale
Square Footage 1,910 sqft
Price per Sqft $157
Subdivision Timber Ridge Estates Ph Thr
MLS Listing ID 524334
Sold Date 11/17/23
Style Ranch
Bedrooms 4
Full Baths 2
Construction Status Resale
HOA Y/N No
Year Built 2010
Lot Size 0.380 Acres
Acres 0.38
Property Description
This superb home, ideally situated at the end of a tranquil cul-de-sac, presents a thoughtfully designed split floor plan. The spacious family room welcomes you with a cozy wood-burning fireplace. The kitchen showcases granite countertops, complete with a convenient breakfast bar, a double sink, pantry, and black appliances. On the opposite side of the home, the master bedroom offers a peaceful retreat accompanied by an ensuite master bath featuring a double vanity, jetted tub and separate walk-in shower. All minor bedrooms are equipped with ceiling fans. Step outside to the covered patio, providing refreshing shade for relaxing evenings. In addition, the property boasts mature trees on more than one-third of an acre, offering a beautiful and natural setting. Additionally, the property features a well-designed dog run, offering a dedicated space for your furry friend to play and exercise. The property is enclosed by wood privacy fencing, and an irrigation system that helps keep your yard beautiful in the heated Texas summers. This convenient location offers proximity to shopping, entertainment, the hospital, schools, YMCA and Interstate I14, just minutes away. Don't miss out on this fantastic opportunity. Schedule a showing today!
Location
State TX
County Bell
Interior
Interior Features Ceiling Fan(s), Crown Molding, Separate/Formal Dining Room, Double Vanity, Granite Counters, Jetted Tub, Kitchen/Dining Combo, Multiple Dining Areas, Pull Down Attic Stairs, Separate Shower, Walk-In Closet(s), Wired for Sound, Eat-in Kitchen, Pantry, Walk-In Pantry
Heating Central, Electric, Fireplace(s)
Cooling Central Air, Electric, 1 Unit
Flooring Carpet, Laminate, Tile, Wood
Fireplaces Number 1
Fireplaces Type Living Room, Wood Burning
Fireplace Yes
Appliance Dishwasher, Electric Range, Electric Water Heater, Disposal, Microwave, Range Hood
Laundry Washer Hookup, Laundry in Utility Room, Laundry Room
Exterior
Exterior Feature Covered Patio, Dog Run, Private Yard
Garage Spaces 2.0
Garage Description 2.0
Fence Back Yard, Gate, Privacy, Wood
Pool None
Community Features None, Curbs, Street Lights, Sidewalks
Utilities Available Cable Available, Electricity Available, High Speed Internet Available, Trash Collection Public
View Y/N No
Water Access Desc Public
View None
Roof Type Composition,Shingle
Porch Covered, Patio
Building
Story 1
Entry Level One
Foundation Slab
Water Public
Architectural Style Ranch
Level or Stories One
Construction Status Resale
Schools
Elementary Schools Timber Ridge Elementary School
Middle Schools Liberty Hill Middle School
High Schools Ellison High School
School District Killeen Isd
Others
Tax ID 369645
Security Features Smoke Detector(s)
Acceptable Financing Cash, Conventional, FHA, VA Loan
Listing Terms Cash, Conventional, FHA, VA Loan
Financing VA
Read Less Info
Want to know what your home might be worth? Contact us for a FREE valuation!

Our team is ready to help you sell your home for the highest possible price ASAP

Bought with NON-MEMBER AGENT • Non Member Office
Get More Information
Randy Rodriguez
Team Lead/REALTOR® | License ID: 751541
Team Lead/REALTOR® License ID: 751541




