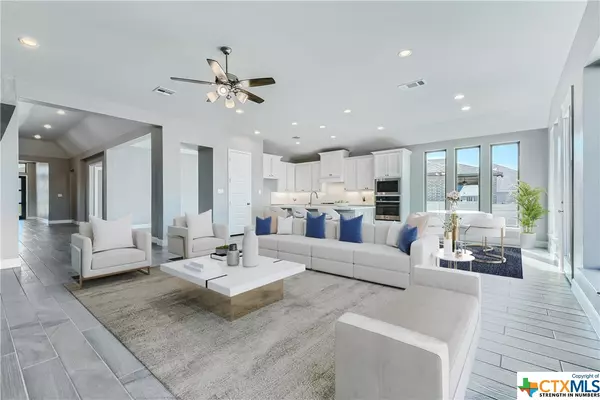For more information regarding the value of a property, please contact us for a free consultation.
Key Details
Property Type Single Family Home
Sub Type Single Family Residence
Listing Status Sold
Purchase Type For Sale
Square Footage 3,079 sqft
Price per Sqft $199
Subdivision Vintage Oaks/The Vineyard
MLS Listing ID 528070
Sold Date 04/18/24
Style Contemporary/Modern
Bedrooms 4
Full Baths 3
Construction Status Resale
HOA Fees $57/ann
HOA Y/N Yes
Year Built 2021
Lot Size 9,147 Sqft
Acres 0.21
Property Description
This is a like-new custom Perry Home in the Vintage Oaks Neighborhood in New Braunfels. An open-concept classic, modern home with plenty of space to spread out. 4 bedrooms, 3 full bathrooms, 3079 sq ft (tax records). There is a home office, a formal dining room, and a flex space with double glass doors. Could be used as a 2nd office, kids' play area, or media room - so many possibilities. Wood-look tile flooring throughout the home - Carpet is only in the closets. The kitchen has custom quartz counters, under-cabinet lighting, and door hardware. Imagine using the abundant counters to make cookies, hang out with friends and family, or host a potluck. The ceilings are 20 feet tall in some areas and 12 feet tall in others which makes the home feel even larger. The 7-foot-tall windows let in all the natural light so you are enveloped with warmth. There are no rear neighbors. You have plenty of privacy. Enjoy the extended covered back patio while sipping a sweet tea and enjoying a BBQ. With two outdoor ceiling fans, you'll be able to enjoy the space year-round. This is also a dark skies neighborhood - which means you can still see all the stars in the sky. What views!! The location is only a short distance from San Antonio, New Braunfels DT and San Marcos. Easy commute time. Low property tax rate. (1.4913%) The amenities are numerous: pools, lazy river, tennis court, clubhouse, park/playground/sports court, and basketball. The community has planned activities as well. Yard sales, antique sales, concerts, trunk or treat (Halloween). You'll not want to leave. Feel like you're out in the country but actually only a few minutes from grocery stores, shopping and restaurants. Come see this marvelous home today.
Location
State TX
County Comal
Direction Southwest
Interior
Interior Features All Bedrooms Down, Attic, Ceiling Fan(s), Carbon Monoxide Detector, Dining Area, Separate/Formal Dining Room, Double Vanity, Entrance Foyer, Garden Tub/Roman Tub, High Ceilings, Home Office, In-Law Floorplan, Primary Downstairs, Multiple Living Areas, MultipleDining Areas, Main Level Primary, Open Floorplan, Pull Down Attic Stairs, Recessed Lighting, Storage, Smart Home
Heating Central, Fireplace(s), Natural Gas
Cooling Central Air, Electric, 1 Unit
Flooring Carpet, Ceramic Tile
Fireplaces Number 1
Fireplaces Type Gas, Living Room
Fireplace Yes
Appliance Dishwasher, Electric Range, Gas Cooktop, Disposal, Gas Water Heater, Microwave, Oven, Plumbed For Ice Maker, Tankless Water Heater, Water Heater, Some Electric Appliances, Some Gas Appliances, Built-In Oven, Cooktop
Laundry Washer Hookup, Electric Dryer Hookup, Main Level, Laundry Room
Exterior
Exterior Feature Covered Patio, Private Yard, Rain Gutters
Parking Features Attached, Door-Single, Garage Faces Front, Garage, Garage Door Opener
Garage Spaces 2.0
Garage Description 2.0
Fence Back Yard, Privacy, Wood
Pool Community, Gunite, In Ground, Outdoor Pool
Community Features Basketball Court, Clubhouse, Dog Park, Other, Playground, Sport Court(s), See Remarks, Tennis Court(s), Trails/Paths, Community Pool, Curbs, Gutter(s), Street Lights
Utilities Available Cable Available, Electricity Available, Natural Gas Available, High Speed Internet Available, Phone Available, Trash Collection Private, Underground Utilities
View Y/N No
Water Access Desc Public
View None
Roof Type Composition,Shingle
Accessibility None
Porch Covered, Patio
Building
Faces Southwest
Story 1
Entry Level One
Foundation Slab
Sewer Public Sewer
Water Public
Architectural Style Contemporary/Modern
Level or Stories One
Construction Status Resale
Schools
Elementary Schools Veramendi Elementary School
Middle Schools New Braunfels Middle School
High Schools New Braunfels High School
School District New Braunfels Isd
Others
HOA Name The Groves at Vintage Oaks
HOA Fee Include Other,See Remarks
Tax ID 437304
Security Features Prewired,Smoke Detector(s)
Acceptable Financing Cash, Conventional, FHA, VA Loan
Listing Terms Cash, Conventional, FHA, VA Loan
Financing VA
Read Less Info
Want to know what your home might be worth? Contact us for a FREE valuation!

Our team is ready to help you sell your home for the highest possible price ASAP

Bought with Glen Robison • Premier Town & Country Realty
Get More Information
Randy Rodriguez
Team Lead/REALTOR® | License ID: 751541
Team Lead/REALTOR® License ID: 751541




