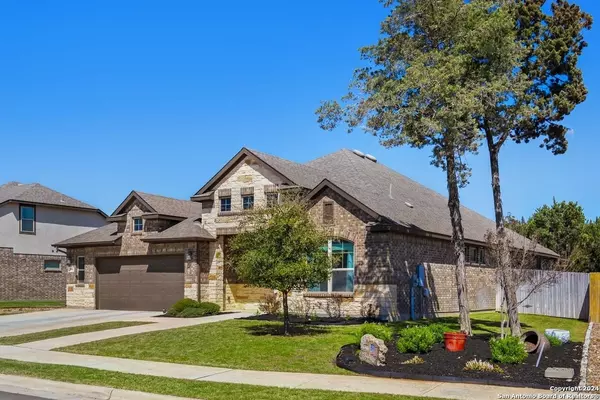For more information regarding the value of a property, please contact us for a free consultation.
Key Details
Property Type Single Family Home
Sub Type Single Residential
Listing Status Sold
Purchase Type For Sale
Square Footage 2,245 sqft
Price per Sqft $278
Subdivision Enclave At Westpointe Village
MLS Listing ID 1750610
Sold Date 04/30/24
Style One Story,Traditional
Bedrooms 4
Full Baths 3
Construction Status Pre-Owned
HOA Fees $62/qua
Year Built 2018
Annual Tax Amount $10,871
Tax Year 2022
Lot Size 8,712 Sqft
Property Description
Stunning 1-story home in the quiet, gated community of The Enclave at Westpointe Village! This pristine home has great curb appeal with a beautifully landscaped front yard, and greets you with a lovely glass and rod iron front door. Upon entering, you will find a striking chandelier in the entry, and beautiful wood flooring as you enter the open floor plan. The living room boasts high ceilings, and a brick accent wall, and a wall of windows allow lots of natural light to flow and brighten the space. The open kitchen boasts stainless steel appliances including gas cooking, a breakfast bar, walk-in pantry, lots of counter space and cabinetry for storage, and breakfast room with a patio door with cat-flap. The light and bright primary suite is split from the other bedrooms, allowing for added privacy. The en suite bath hosts a large modern style walk-in shower (door-less) and separate vanities. You won't want to leave the gorgeous backyard oasis, the ideal place to entertain and relax! It's the perfect Texas outdoor living space, featuring a lap pool with water fall spouts, glass bead firepit, covered patio with high tin ceilings, fan, outdoor floor-to-ceiling fireplace with built-in seating, pergola with bar and extended patio, lawn and privacy fence. The home backs to greenspace, which allows extra privacy and treetop views! You will enjoy the convenient location, just a mile from HEB and shopping, with easy access to Loop 337. Don't miss this opportunity to make this your next home, book your personal tour today!
Location
State TX
County Comal
Area 2615
Rooms
Master Bathroom Main Level 13X16 Shower Only, Separate Vanity
Master Bedroom Main Level 17X13 DownStairs, Walk-In Closet, Ceiling Fan, Full Bath
Bedroom 2 Main Level 11X12
Bedroom 3 Main Level 11X16
Bedroom 4 Main Level 11X19
Living Room Main Level 23X27
Dining Room Main Level 10X12
Kitchen Main Level 18X11
Interior
Heating Central
Cooling One Central
Flooring Wood
Heat Source Electric
Exterior
Exterior Feature Patio Slab, Covered Patio, Privacy Fence, Sprinkler System, Double Pane Windows, Has Gutters, Mature Trees
Parking Features Two Car Garage
Pool In Ground Pool
Amenities Available Controlled Access
Roof Type Composition
Private Pool N
Building
Lot Description Mature Trees (ext feat), Level
Faces West
Foundation Slab
Sewer City
Water Water System, Private Well, City
Construction Status Pre-Owned
Schools
Elementary Schools Seele
Middle Schools Oak Run
High Schools New Braunfel
School District New Braunfels
Others
Acceptable Financing Conventional, FHA, VA, Cash
Listing Terms Conventional, FHA, VA, Cash
Read Less Info
Want to know what your home might be worth? Contact us for a FREE valuation!

Our team is ready to help you sell your home for the highest possible price ASAP
Get More Information
Randy Rodriguez
Team Lead/REALTOR® | License ID: 751541
Team Lead/REALTOR® License ID: 751541




