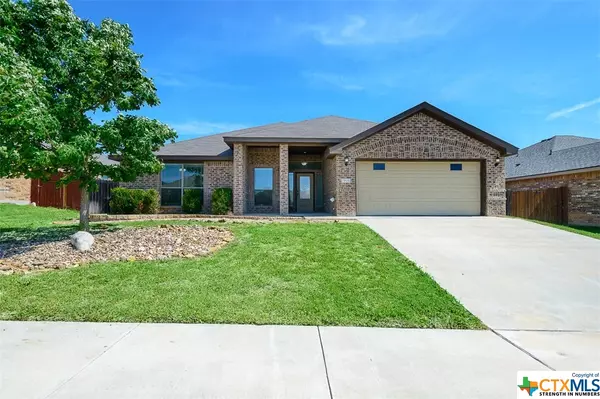For more information regarding the value of a property, please contact us for a free consultation.
Key Details
Property Type Single Family Home
Sub Type Single Family Residence
Listing Status Sold
Purchase Type For Sale
Square Footage 1,723 sqft
Price per Sqft $156
Subdivision Bunny Trail Estates Ph One
MLS Listing ID 541237
Sold Date 06/03/24
Style Traditional
Bedrooms 3
Full Baths 2
Construction Status Resale
HOA Y/N No
Year Built 2016
Lot Size 7,705 Sqft
Acres 0.1769
Property Description
Embrace the tranquility of this home on a generous lot adorned with pleasing landscaping, offering a picturesque entrance that sets the tone for what lies beyond in this lovely home.
Step inside to discover a spacious great room, bathed in natural light cascading through expansive windows, complemented by the warmth of a corner fireplace, creating an inviting ambiance for gatherings or quiet evenings alike.
The heart of the home awaits in the beautifully appointed kitchen, where granite counters and ample cabinets meet to inspire culinary creativity. A breakfast bar invites casual dining and socializing.
Retreat to the expansive owner's suite, a haven of relaxation boasting a tray ceiling adorned with crown molding accents. with a bonus attached room, versatile in purpose, ideal for a serene home office or a cozy nursery, offering boundless possibilities to suit your lifestyle.
Indulge in the luxurious spa-like bathroom, where a soaking tub beckons for moments of serenity, alongside a separate shower and double sink vanity for everyday convenience. Completing the suite is a Texas-sized walk-in closet, ensuring ample storage for all your wardrobe essentials.
Step outside to the wide-open backyard, a private oasis overlooked by a covered patio adorned with lighted ceiling fans, offering the perfect setting for al fresco dining or serene evenings under the stars.
With tile floors throughout all living and wet areas, this home seamlessly combines style with functionality, offering a harmonious blend of comfort and sophistication.
Location
State TX
County Bell
Interior
Interior Features Tray Ceiling(s), Ceiling Fan(s), Carbon Monoxide Detector, Crown Molding, Double Vanity, Entrance Foyer, Garden Tub/Roman Tub, High Ceilings, Recessed Lighting, Sitting Area in Primary, Separate Shower, Tub Shower, Vaulted Ceiling(s), Walk-In Closet(s), Window Treatments, Breakfast Bar, Granite Counters, Kitchen/Family Room Combo, Kitchen/Dining Combo, Pantry, Walk-In Pantry
Heating Central, Electric
Cooling Central Air, Electric, 1 Unit
Flooring Carpet, Tile
Fireplaces Number 1
Fireplaces Type Living Room, Stone, Wood Burning
Fireplace Yes
Appliance Dishwasher, Electric Range, Electric Water Heater, Disposal, Plumbed For Ice Maker, Water Heater, Some Electric Appliances, Microwave, Range
Laundry Washer Hookup, Electric Dryer Hookup, Inside
Exterior
Exterior Feature Covered Patio, Porch, Security Lighting
Parking Features Attached, Door-Single, Garage Faces Front, Garage, Garage Door Opener
Garage Spaces 2.0
Garage Description 2.0
Fence Back Yard, Privacy, Wood
Pool None
Community Features None, Curbs, Sidewalks
Utilities Available High Speed Internet Available, Trash Collection Public
View Y/N No
Water Access Desc Public
View None
Roof Type Composition,Shingle
Porch Covered, Patio, Porch
Building
Story 1
Entry Level One
Foundation Slab
Sewer Public Sewer
Water Public
Architectural Style Traditional
Level or Stories One
Construction Status Resale
Schools
Elementary Schools Haynes Elementary School
Middle Schools Roy J Smith Middle School
High Schools Chaparral High School
School District Killeen Isd
Others
Tax ID 443749
Security Features Smoke Detector(s),Security Lights
Acceptable Financing Cash, Conventional, FHA, VA Loan
Listing Terms Cash, Conventional, FHA, VA Loan
Financing VA
Read Less Info
Want to know what your home might be worth? Contact us for a FREE valuation!

Our team is ready to help you sell your home for the highest possible price ASAP

Bought with Cali Hoban • Elevate Texas Real Estate
Get More Information
Randy Rodriguez
Team Lead/REALTOR® | License ID: 751541
Team Lead/REALTOR® License ID: 751541




