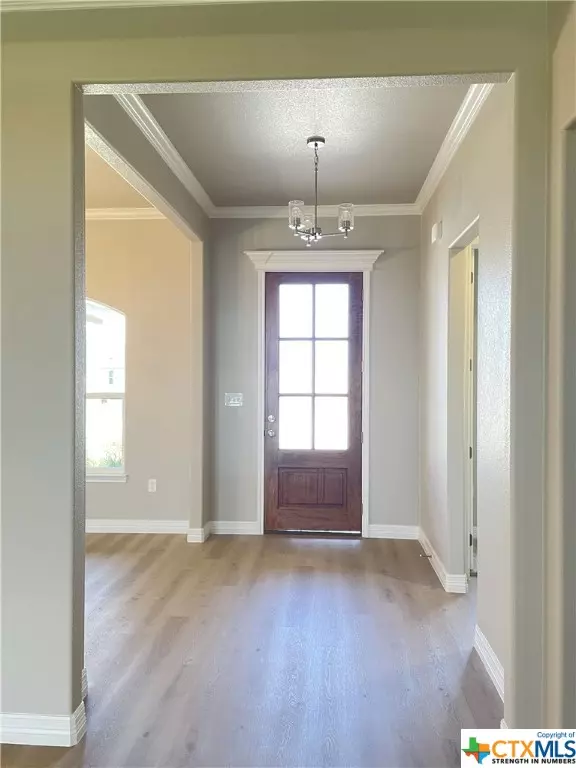For more information regarding the value of a property, please contact us for a free consultation.
Key Details
Property Type Single Family Home
Sub Type Single Family Residence
Listing Status Sold
Purchase Type For Sale
Square Footage 2,320 sqft
Price per Sqft $189
Subdivision The Valley At Great Hills
MLS Listing ID 535446
Sold Date 09/03/24
Style Traditional
Bedrooms 4
Full Baths 2
Construction Status Under Construction
HOA Fees $20/ann
HOA Y/N Yes
Year Built 2024
Lot Size 0.260 Acres
Acres 0.26
Property Description
Copperas Cove's newest luxury development, conveniently located at the southwest edge of Copperas Cove off I-14/W Hwy 190, at the foothills of the famed Texas Hill country. It encompasses a vast area of gently rolling terrain cumulating at a high mesa with breathtaking views of the surrounding countryside. On clear days one can see almost to Lampasas! Step into an unparalleled showcase of this Tippit Home, situated on a generously sized lot without rear neighbors that will treat you to far-reaching views that stretch for miles! Foam under-roof insulation energy efficiency, a well-thought-out floorplan, & a "Wow" factor in architectural detailing: raised portico, luxury vinyl plank flooring through-out the main living & wet areas, under-cabinet lighting, & faux wood blinds. A voluminous living area hosts a corner fireplace as the focal point as well as a source of warmth, a stunning tiered beamed ceiling, & a trio of windows granting lots of natural light. The cook's delight kitchen boasts loads of counter & cabinet space, large center island w/breakfast bar, & stainless-steel appliances. Wake up to the restful atmosphere of your private primary owner's retreat, graced with tiered, beamed ceiling, refreshing view, and a luxurious bath complete w/lavish soaking tub, large, separate shower, & a Texas-sized walk-in closet. 3 generously proportioned minor bedrooms have ceiling fans & amply sized closets & share a full-size hall bath. A mud room w/built-ins is a welcomed addition, as is the huge walk-in pantry that can hold a storehouse of groceries. Utility room is separate from the hallway & outfitted w/additional cabinets. Twin bay garage is equipped w/garage door opener. The gigantic, covered patio is ideal to host large gatherings. Privacy fenced yard, sod, & sprinkler system round out the amenities. Builder will contribute 1% of sales price towards buyer's closing costs.
Location
State TX
County Lampasas
Interior
Interior Features Ceiling Fan(s), Double Vanity, Entrance Foyer, Garden Tub/Roman Tub, High Ceilings, Open Floorplan, Pull Down Attic Stairs, Split Bedrooms, Separate Shower, Walk-In Closet(s), Breakfast Bar, Breakfast Area, Eat-in Kitchen, Granite Counters, Kitchen Island, Pantry, Walk-In Pantry
Heating Central, Electric
Cooling Central Air, Electric, 1 Unit
Flooring Carpet, Tile
Fireplaces Number 1
Fireplaces Type Electric, Living Room
Fireplace Yes
Appliance Dishwasher, Electric Cooktop, Electric Water Heater, Disposal, Oven, Plumbed For Ice Maker, Water Heater, Some Electric Appliances, Built-In Oven, Cooktop, Microwave
Laundry Washer Hookup, Electric Dryer Hookup, Laundry in Utility Room, Laundry Room
Exterior
Exterior Feature Covered Patio, Porch
Parking Features Attached, Door-Single, Garage Faces Front, Garage, Garage Door Opener
Garage Spaces 2.0
Garage Description 2.0
Fence Back Yard, Privacy, Wood
Pool None
Community Features None, Curbs
Utilities Available Other, See Remarks
View Y/N No
Water Access Desc Public
View None
Roof Type Composition,Shingle
Porch Covered, Patio, Porch
Building
Story 1
Entry Level One
Foundation Slab
Sewer Public Sewer
Water Public
Architectural Style Traditional
Level or Stories One
Construction Status Under Construction
Schools
School District Lampasas Isd
Others
HOA Name Valley at Great Hills Homeowners Association, Inc.
Tax ID 156407
Acceptable Financing Cash, Conventional, FHA, VA Loan
Listing Terms Cash, Conventional, FHA, VA Loan
Financing VA
Special Listing Condition Builder Owned
Read Less Info
Want to know what your home might be worth? Contact us for a FREE valuation!

Our team is ready to help you sell your home for the highest possible price ASAP

Bought with Danielle Anderegg • Anderegg Real Estate Sales LLC
Get More Information
Randy Rodriguez
Team Lead/REALTOR® | License ID: 751541
Team Lead/REALTOR® License ID: 751541




