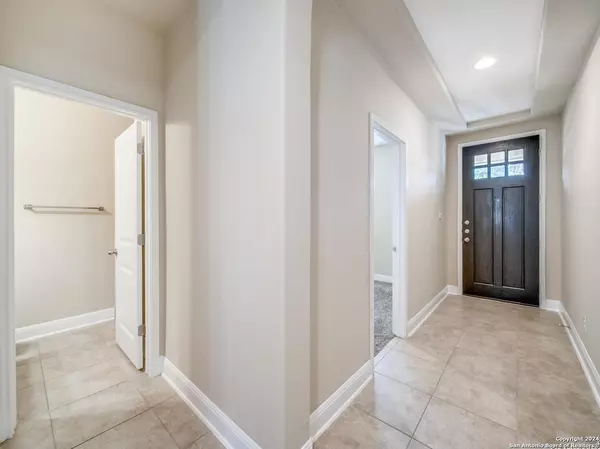For more information regarding the value of a property, please contact us for a free consultation.
Key Details
Property Type Single Family Home
Sub Type Single Residential
Listing Status Sold
Purchase Type For Sale
Square Footage 2,278 sqft
Price per Sqft $147
Subdivision Cibolo Vista
MLS Listing ID 1793206
Sold Date 10/24/24
Style Two Story
Bedrooms 4
Full Baths 3
Construction Status Pre-Owned
HOA Fees $30/ann
Year Built 2016
Annual Tax Amount $7,200
Tax Year 2023
Lot Size 7,013 Sqft
Property Description
Welcome to your dream home in the heart of beautiful Cibolo, TX! This stunning 4-bedroom, 3-bath residence is located in an established community adorned with large, beautiful trees, providing a serene and picturesque setting. The home boasts incredible curb appeal with its elegant stone and brick front, complemented by three sides of brick construction. Inside, the thoughtfully designed floor plan is perfect for entertaining, featuring spacious main areas and a versatile bedroom with a full bath downstairs-ideal for a guest room or home office. The master suite is a true retreat, offering an additional space that can be tailored to your needs as a nursery, reading corner, or workout area. Situated on a large corner lot, this home provides ample outdoor space for the entire family to enjoy. The extra-large kitchen is a chef's delight, featuring abundant cabinet space and a cozy corner office, making it perfect for a home office, homeschool room, or craft room. Just a short walk away, you'll find the community pool, perfect for relaxing and cooling off during the warm Texas summers. Convenience is key with this location, as you're just minutes from the brand new HEB, as well as downtown Cibolo's charming restaurants and shopping venues. For those with a commute, Randolph AFB is a quick drive away. Don't miss the opportunity to make this exquisite property your home. Schedule a showing today and experience the best of Cibolo living!
Location
State TX
County Guadalupe
Area 2705
Rooms
Master Bathroom 2nd Level 11X10 Tub/Shower Separate
Master Bedroom 2nd Level 17X14 Upstairs
Bedroom 2 Main Level 11X11
Bedroom 3 2nd Level 11X12
Bedroom 4 2nd Level 11X12
Kitchen Main Level 12X9
Family Room Main Level 16X20
Interior
Heating Central
Cooling One Central
Flooring Carpeting, Ceramic Tile
Heat Source Electric
Exterior
Parking Features Two Car Garage
Pool None
Amenities Available Pool, Park/Playground
Roof Type Composition
Private Pool N
Building
Lot Description Corner
Foundation Slab
Sewer City
Water City
Construction Status Pre-Owned
Schools
Elementary Schools Cibolo Valley
Middle Schools Dobie J. Frank
High Schools Byron Steele High
School District Schertz-Cibolo-Universal City Isd
Others
Acceptable Financing Conventional, FHA, VA, Cash
Listing Terms Conventional, FHA, VA, Cash
Read Less Info
Want to know what your home might be worth? Contact us for a FREE valuation!

Our team is ready to help you sell your home for the highest possible price ASAP
Get More Information

Randy Rodriguez
Team Lead/REALTOR® | License ID: 751541
Team Lead/REALTOR® License ID: 751541




