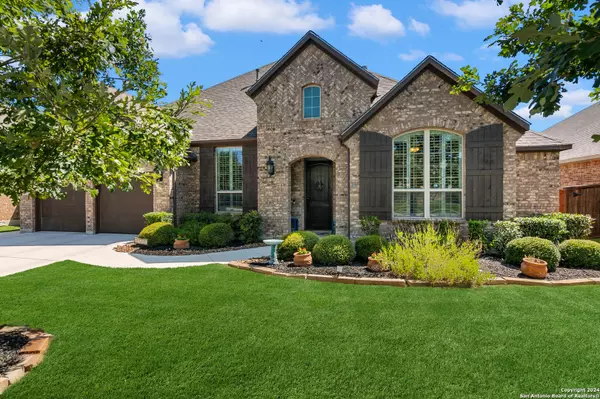For more information regarding the value of a property, please contact us for a free consultation.
Key Details
Property Type Single Family Home
Sub Type Single Residential
Listing Status Sold
Purchase Type For Sale
Square Footage 2,830 sqft
Price per Sqft $233
Subdivision Balcones Creek
MLS Listing ID 1803296
Sold Date 11/26/24
Style One Story,Texas Hill Country,Traditional
Bedrooms 4
Full Baths 3
Half Baths 1
Construction Status Pre-Owned
HOA Fees $75/ann
Year Built 2016
Annual Tax Amount $10,845
Tax Year 2024
Lot Size 8,407 Sqft
Property Description
Welcome to this charming single-story brick home, where elegance and functionality blend seamlessly. Each bedroom features its own en-suite bathroom, ensuring privacy and comfort for everyone. The home features beautiful wood floors throughout and stylish white cabinetry that enhances the airy, open-concept design. The kitchen and master bath are highlighted by luxurious granite countertops, while the kitchen is equipped with built-in stainless steel gas appliances, perfect for any culinary enthusiast. A convenient planning desk offers an ideal space for organizing your day-to-day tasks. This private home, with no rear neighbors, provides both seclusion and a tranquil setting. Step outside to enjoy the beautiful screened-in porch, complete with a ceiling fan and bar, making it perfect for entertaining. The outdoor area also features a patio with a cozy fire pit, an outdoor kitchen, and stunning views of the greenbelt. Inside, the home boasts high ceilings and ample space, including a second living area that accompanies a guest suite with its own private accommodations. One of the guest suites even includes a built-in Murphy bed, adding versatility. The primary bath is a true retreat, featuring a spacious layout and a sitting area that exudes luxury. Additional features include a spacious three-car tandem garage with epoxy flooring, offering both functionality and a polished look. This home is located near the NEW Lemon Creek Shopping Center, HEB grocery store, and a variety of retail options, providing convenience and ease in your daily life. Experience luxury living in a peaceful setting that you'll love coming home to.
Location
State TX
County Bexar
Area 1005
Rooms
Master Bathroom Main Level 10X8 Garden Tub, Separate Vanity, Tub/Shower Separate
Master Bedroom Main Level 21X16 DownStairs, Sitting Room, Walk-In Closet, Ceiling Fan, Full Bath
Bedroom 2 Main Level 13X11
Bedroom 3 Main Level 12X11
Bedroom 4 Main Level 12X11
Dining Room Main Level 11X13
Kitchen Main Level 20X19
Family Room Main Level 17X19
Study/Office Room Main Level 11X13
Interior
Heating Central
Cooling One Central
Flooring Carpeting, Ceramic Tile, Wood
Heat Source Electric
Exterior
Exterior Feature Patio Slab, Covered Patio, Deck/Balcony, Privacy Fence, Sprinkler System, Double Pane Windows, Gazebo, Has Gutters, Mature Trees, Screened Porch
Parking Features Three Car Garage, Attached, Tandem
Pool None
Amenities Available Controlled Access, Pool, Clubhouse, Park/Playground
Roof Type Composition
Private Pool N
Building
Lot Description On Greenbelt
Foundation Slab
Sewer City, Sewer System
Water City, Water System
Construction Status Pre-Owned
Schools
Elementary Schools Viola Wilson
Middle Schools Boerne Middle S
High Schools Boerne Champion
School District Boerne
Others
Acceptable Financing Conventional, FHA, VA, Cash
Listing Terms Conventional, FHA, VA, Cash
Read Less Info
Want to know what your home might be worth? Contact us for a FREE valuation!

Our team is ready to help you sell your home for the highest possible price ASAP
Get More Information
Randy Rodriguez
Team Lead/REALTOR® | License ID: 751541
Team Lead/REALTOR® License ID: 751541




