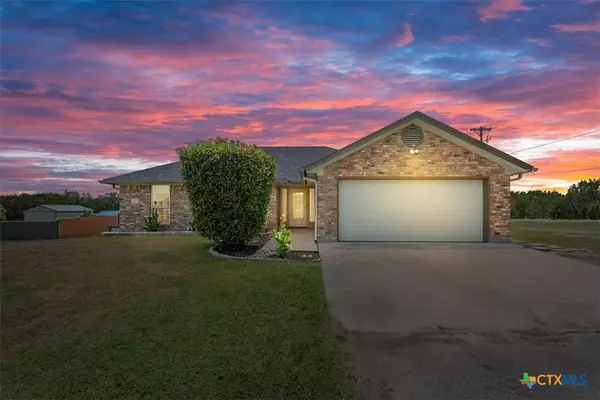For more information regarding the value of a property, please contact us for a free consultation.
Key Details
Property Type Single Family Home
Sub Type Single Family Residence
Listing Status Sold
Purchase Type For Sale
Square Footage 1,597 sqft
Price per Sqft $184
Subdivision Live Oak Estates Ph I
MLS Listing ID 552776
Sold Date 12/03/24
Style Contemporary/Modern,Traditional
Bedrooms 3
Full Baths 2
Construction Status Resale
HOA Y/N No
Year Built 2005
Lot Size 0.740 Acres
Acres 0.74
Property Description
Back on Market due to buyers home sale falling through.
Welcome to your dream home just outside Copperas Cove, nestled in Kempner's tranquil outskirts. This meticulously maintained residence has had extensive renovations in the past year, including a brand-new roof, luxurious bamboo flooring and ceramic tile throughout, remodeled bathrooms, and new blinds. Fresh paint enhances the home's charm, while new septic heads and a water heater provide peace of mind.
The spacious kitchen, with a rolling island, features top-notch appliances, all just four years old and included with the sale. The expansive living areas are perfect for entertaining, and the living room boasts a cozy wood-burning fireplace.
The master bedroom, located on the opposite side of the house for privacy, includes his and her closets and a master bath with dual vanities. Additional bedrooms feature walk-in closets and ceiling fans for added comfort.
Situated on a 3/4-acre corner lot, this property is a haven for outdoor enthusiasts. Enjoy the automated sprinkler system, a large deck, kids' playhouse, gazebo, and fire pit. The rear of the lot is wooded, providing extra privacy, and there's also a storage shed, fenced garden, and fruit trees enhancing the picturesque setting.
Experience serene country living with frequent deer sightings, just a short drive from town amenities. Additional features include a whole-home filtration system and a security system.
Don't miss this rare opportunity to own a slice of paradise in Kempner. Schedule your showing today and envision the possibilities in this exceptional home.
Location
State TX
County Lampasas
Direction Northwest
Interior
Interior Features Attic, Ceiling Fan(s), Carbon Monoxide Detector, Double Vanity, Eat-in Kitchen, Garden Tub/Roman Tub, His and Hers Closets, Laminate Counters, Multiple Closets, Open Floorplan, Pull Down Attic Stairs, Recessed Lighting, Split Bedrooms, Skylights, Separate Shower, Tub Shower, Vanity, Walk-In Closet(s), Window Treatments, Breakfast Bar, Kitchen Island
Heating Central, Electric
Cooling Central Air, Electric, 1 Unit
Flooring Bamboo, Carpet, Ceramic Tile
Fireplaces Number 1
Fireplaces Type Living Room, Wood Burning
Fireplace Yes
Appliance Dryer, Dishwasher, Electric Range, Electric Water Heater, Disposal, Ice Maker, Microwave, Oven, Refrigerator, Vented Exhaust Fan, Washer, Some Electric Appliances, Range
Laundry Washer Hookup, Electric Dryer Hookup, Laundry Room
Exterior
Exterior Feature Deck, Fire Pit, Play Structure, Porch, Private Yard, Rain Gutters, Security Lighting, Storage
Parking Features Attached, Door-Single, Garage, Garage Door Opener
Garage Spaces 2.0
Garage Description 2.0
Fence Back Yard, Chain Link, Full, Wood
Pool None
Community Features None
Utilities Available Electricity Available, High Speed Internet Available
View Y/N Yes
Water Access Desc Public
View Panoramic, Rural, Trees/Woods
Roof Type Composition,Shingle
Accessibility None
Porch Covered, Deck, Porch
Building
Faces Northwest
Story 1
Entry Level One
Foundation Slab
Sewer Not Connected (at lot), Public Sewer, Septic Tank
Water Public
Architectural Style Contemporary/Modern, Traditional
Level or Stories One
Additional Building Gazebo, Storage
Construction Status Resale
Schools
School District Lampasas Isd
Others
Tax ID 19567
Security Features Prewired,Security System Leased,Security System Owned,Smoke Detector(s),Security Lights
Acceptable Financing Cash, Conventional, FHA, Texas Vet, USDA Loan, VA Loan
Listing Terms Cash, Conventional, FHA, Texas Vet, USDA Loan, VA Loan
Financing VA
Read Less Info
Want to know what your home might be worth? Contact us for a FREE valuation!

Our team is ready to help you sell your home for the highest possible price ASAP

Bought with Devon Hodges • Redbird Realty LLC
Get More Information
Randy Rodriguez
Team Lead/REALTOR® | License ID: 751541
Team Lead/REALTOR® License ID: 751541




