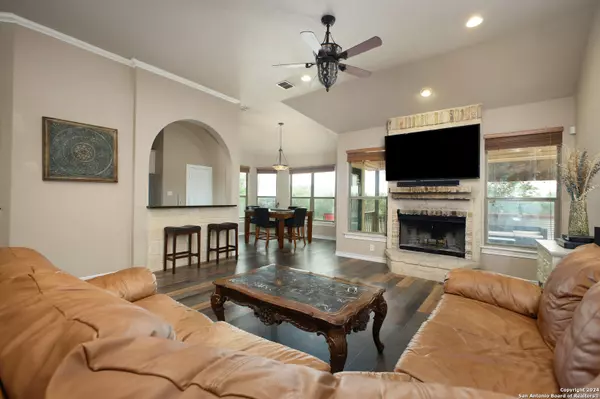For more information regarding the value of a property, please contact us for a free consultation.
Key Details
Property Type Single Family Home
Sub Type Single Residential
Listing Status Sold
Purchase Type For Sale
Square Footage 2,854 sqft
Price per Sqft $315
Subdivision River Mountain Ranch
MLS Listing ID 1767836
Sold Date 12/05/24
Style One Story,Texas Hill Country
Bedrooms 3
Full Baths 2
Half Baths 2
Construction Status Pre-Owned
HOA Fees $16/ann
Year Built 2005
Annual Tax Amount $15,111
Tax Year 2023
Lot Size 10.290 Acres
Property Description
Calling Hunters and Homesteaders alike - your slice of the Texas Hill Country awaits! This 10.29 acre Estate with a custom 3 Bed/ 2 Bath, 2854 sqft home has all you could want and more. The curb appeal of this ranch greets you as you arrive with a private gate and limestone retaining wall. The main house has an updated kitchen open to the living room, a split floorplan with a primary suite that includes a recently remodeled bathroom, walk in closets, and a great view of the property. Don't miss the additional living/media room which features a Vivitar Projection Screen system, fireplace, and bar area; perfect for relaxing with family or entertaining friends. Just across the porte cochere, you will find the oversized 3 car garage; plenty spacious for your truck parking. Above the garage is a detached suite with a half-bath, a mini-split, and endless potential - use it for a guest suite, game room, private office, or workout room! The best is yet to come with all that this property offers outdoors! The large back patio is the perfect place to take in the scenery. On the land, you will find a barn, a putting green, deer feeders, and even a walk-in outdoor freezer for your game. The workshop is perfect for hobbies and projects. Did we mention HUNTING ALLOWED! Bring your horses, chickens, and spirit of adventure. Boerne ISD. Welcome Home!
Location
State TX
County Kendall
Area 2506
Rooms
Master Bathroom Main Level 9X16 Tub/Shower Separate, Double Vanity, Garden Tub
Master Bedroom Main Level 13X18 Split, DownStairs, Walk-In Closet, Ceiling Fan, Full Bath
Bedroom 2 Main Level 14X18
Bedroom 3 Main Level 14X17
Living Room Main Level 20X28
Dining Room Main Level 12X15
Kitchen Main Level 14X10
Interior
Heating Heat Pump
Cooling One Central, Two Window/Wall, Heat Pump
Flooring Ceramic Tile, Laminate
Heat Source Electric
Exterior
Exterior Feature Covered Patio, Deck/Balcony, Partial Fence, Double Pane Windows, Storage Building/Shed, Mature Trees, Detached Quarters, Horse Stalls/Barn, Workshop, Garage Apartment
Parking Features Three Car Garage, Attached, Side Entry, Oversized
Pool None
Amenities Available Waterfront Access, Park/Playground, BBQ/Grill, Lake/River Park
Roof Type Heavy Composition
Private Pool N
Building
Lot Description County VIew, Horses Allowed, 5 - 14 Acres, Hunting Permitted, Partially Wooded, Mature Trees (ext feat), Secluded, Sloping
Foundation Slab
Sewer Septic
Water Private Well, Water Storage
Construction Status Pre-Owned
Schools
Elementary Schools Curington
Middle Schools Boerne Middle N
High Schools Boerne
School District Boerne
Others
Acceptable Financing Conventional, FHA, VA, Cash
Listing Terms Conventional, FHA, VA, Cash
Read Less Info
Want to know what your home might be worth? Contact us for a FREE valuation!

Our team is ready to help you sell your home for the highest possible price ASAP
Get More Information
Randy Rodriguez
Team Lead/REALTOR® | License ID: 751541
Team Lead/REALTOR® License ID: 751541




