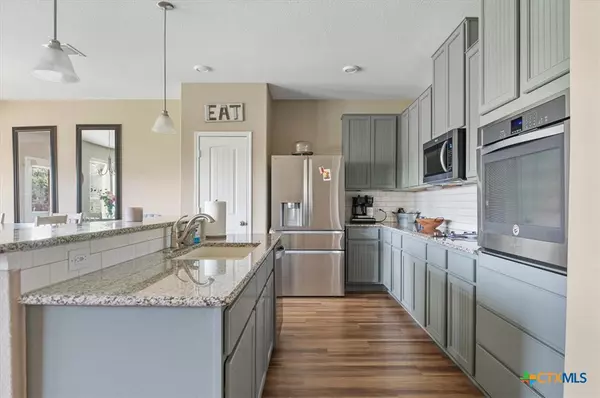For more information regarding the value of a property, please contact us for a free consultation.
Key Details
Property Type Single Family Home
Sub Type Single Family Residence
Listing Status Sold
Purchase Type For Sale
Square Footage 2,710 sqft
Price per Sqft $156
Subdivision La Conterra Sub Sec 8
MLS Listing ID 553721
Sold Date 12/05/24
Style Contemporary/Modern,Traditional
Bedrooms 4
Full Baths 2
Half Baths 1
Construction Status Resale
HOA Fees $121
HOA Y/N Yes
Year Built 2018
Lot Size 8,189 Sqft
Acres 0.188
Property Sub-Type Single Family Residence
Property Description
Discover Your Dream Home in Georgetown!
This extraordinary 4-bedroom, 2.5-bathroom home in Georgetown combines elegance with practical living. Here's what makes this property truly exceptional:
- Home Office: Perfect for productivity, enclosed with stylish barn doors.
-Extra Storage area under the stairs.
- Spacious Open Floor Plan: Flows seamlessly from the dining area into the newly upgraded kitchen.
- Kitchen Highlights: Features 42” cabinets in a modern color, a sleek subway tile backsplash, a new kitchen sink, lighting under cabinets, and pendant lights for a luxurious cooking and dining experience. Equipped with a wall oven, microwave/hood combo, and a tall tub dishwasher for the avid chef.
- Outdoor Oasis: Enjoy two patios—one covered for year-round entertaining and one detached for additional outdoor fun.
Unique Upgrades:
- Garage: Door opener with 2 transmitters, keyless keypad, and second bay insulation.
- Interior Finishes: Painted walls with rounded corners, holiday package with exterior roof switch, ceiling fan pre-wiring on the back patio, game room, and two bedrooms.
- Security & Tech: 20” electrical/audio/intercom enclosure with telecom and video modules, multiple outlets, and a security system.
- Front Door: A grand 8 ft. 6-panel door.
- Exterior: Fully masonry on all four sides.
- Flooring: Upgraded carpet, padding, and waterproof luxury vinyl style is a great choice for high-traffic areas prone to splashes and spills. This beautiful, high-performing floor features Soft Silence™ acoustical pad for noise reduction and added comfort.
- Landscaping: Features a large lot with native plants and a charming butterfly garden.
This home is a rare find in a prime location, perfect for those seeking a blend of luxury, comfort, and convenience in Georgetown.
Location
State TX
County Williamson
Interior
Interior Features Ceiling Fan(s), Double Vanity, Game Room, Garden Tub/Roman Tub, Home Office, Primary Downstairs, Multiple Living Areas, Main Level Primary, Open Floorplan, Separate Shower, Smart Thermostat, Natural Woodwork, Walk-In Closet(s), Breakfast Bar, Custom Cabinets, Eat-in Kitchen, Granite Counters, Kitchen Island, Pantry
Heating Central, Electric
Cooling Central Air
Flooring Carpet, Vinyl, Wood
Fireplaces Type None
Equipment Intercom
Fireplace No
Appliance Dishwasher, Electric Range, Gas Cooktop, Some Electric Appliances, Built-In Oven, Microwave
Laundry Laundry Room
Exterior
Exterior Feature Covered Patio, Patio
Parking Features Attached, Garage Faces Front, Garage, Garage Door Opener
Garage Spaces 2.0
Garage Description 2.0
Fence Back Yard, Wood
Pool None
Community Features Trails/Paths, Sidewalks
View Y/N No
Water Access Desc Public
View None
Roof Type Composition,Shingle
Porch Covered, Patio
Building
Story 2
Entry Level Two
Foundation Slab
Water Public
Architectural Style Contemporary/Modern, Traditional
Level or Stories Two
Construction Status Resale
Schools
Elementary Schools Carver Elementary School
Middle Schools Wagner Middle School
High Schools East View High School
School District Georgetown Isd
Others
HOA Name La Conterra
Tax ID R552494
Security Features Security System Owned,Fire Alarm,Smoke Detector(s)
Acceptable Financing Cash, Conventional, FHA, VA Loan
Listing Terms Cash, Conventional, FHA, VA Loan
Financing FHA
Read Less Info
Want to know what your home might be worth? Contact us for a FREE valuation!

Our team is ready to help you sell your home for the highest possible price ASAP

Bought with Devon Hodges • Redbird Realty LLC



