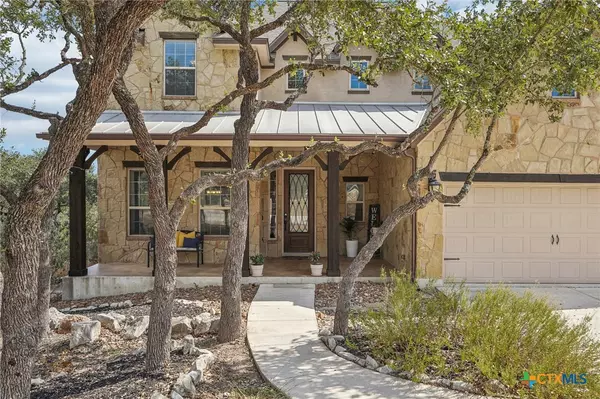For more information regarding the value of a property, please contact us for a free consultation.
Key Details
Property Type Single Family Home
Sub Type Single Family Residence
Listing Status Sold
Purchase Type For Sale
Square Footage 3,854 sqft
Price per Sqft $204
Subdivision Gruene Haven
MLS Listing ID 557617
Sold Date 12/06/24
Style Hill Country
Bedrooms 5
Full Baths 3
Half Baths 1
Construction Status Resale
HOA Y/N No
Year Built 2014
Lot Size 1.135 Acres
Acres 1.135
Property Description
Experience Texas Hill Country living at its finest with this **RARE Gruene Haven gem**, offering 5 bedrooms, 3.5 baths, and a luxurious pool and spa, all situated on over an acre of scenic land. This home boasts **unmatched views** from two expansive decks, with the upper deck providing a breathtaking panorama that stretches for miles and NO HOA! The heart of the home is the **chef’s dream kitchen**, featuring top-of-the-line appliances, ample counter space, and a layout designed for both cooking and gathering. The primary bedroom offers a **spacious, spa-like retreat**, with a luxurious bath perfect for relaxation and rejuvenation. Additional features include a **4+ car garage**, a convenient circular driveway, and a landscape adorned with mature oak trees. The outdoor space is designed for entertaining, complete with a **pool, spa, and bar area**, perfect for hosting friends and family. Inside, the split floorplan provides versatility with a **game room, formal and informal living areas, a media room**, and more. This one-of-a-kind residence is also zoned for the highly desirable **Hoffman Lane Elementary** and offers quick access to **FM 306**, making commutes easy and convenient. Don’t miss the opportunity to own this **exclusive** and **exceptional** property!
Location
State TX
County Comal
Interior
Interior Features Attic, Ceiling Fan(s), Dining Area, Separate/Formal Dining Room, Double Vanity, Entrance Foyer, Granite Counters, Game Room, Garden Tub/Roman Tub, High Ceilings, Home Office, Primary Downstairs, Multiple Living Areas, MultipleDining Areas, Main Level Primary, Open Floorplan, Split Bedrooms, Separate Shower, Tub Shower, Vanity, Walk-In Closet(s)
Heating Central, Electric
Cooling Central Air, 2 Units
Flooring Carpet, Ceramic Tile, Tile
Fireplaces Type None
Fireplace No
Appliance Dishwasher, Electric Cooktop, Electric Water Heater, Disposal, Plumbed For Ice Maker, Built-In Oven, Microwave, Water Softener Owned
Laundry Washer Hookup, Electric Dryer Hookup, Inside, Main Level, Laundry Room
Exterior
Exterior Feature Balcony, Covered Patio, Deck
Parking Features Attached, Circular Driveway, Garage Faces Front, Garage, Garage Door Opener, Oversized
Garage Spaces 4.0
Garage Description 4.0
Fence Back Yard, Other, Privacy, See Remarks, Wrought Iron
Pool Gunite, Gas Heat, Heated, In Ground, Outdoor Pool, Private, Waterfall
Community Features None
Utilities Available High Speed Internet Available
View Y/N No
View None
Roof Type Composition,Shingle
Porch Balcony, Covered, Deck, Patio
Private Pool Yes
Building
Story 2
Entry Level Two
Foundation Slab
Sewer Aerobic Septic, Septic Tank
Architectural Style Hill Country
Level or Stories Two
Construction Status Resale
Schools
Elementary Schools Hoffman Lane Elementary
Middle Schools Church Hill Middle School
High Schools Canyon High School
School District Comal Isd
Others
Tax ID 361211
Security Features Prewired,Smoke Detector(s)
Acceptable Financing Cash, Conventional, FHA, VA Loan
Listing Terms Cash, Conventional, FHA, VA Loan
Financing VA
Read Less Info
Want to know what your home might be worth? Contact us for a FREE valuation!

Our team is ready to help you sell your home for the highest possible price ASAP

Bought with NON-MEMBER AGENT • Non Member Office
Get More Information

Randy Rodriguez
Team Lead/REALTOR® | License ID: 751541
Team Lead/REALTOR® License ID: 751541




