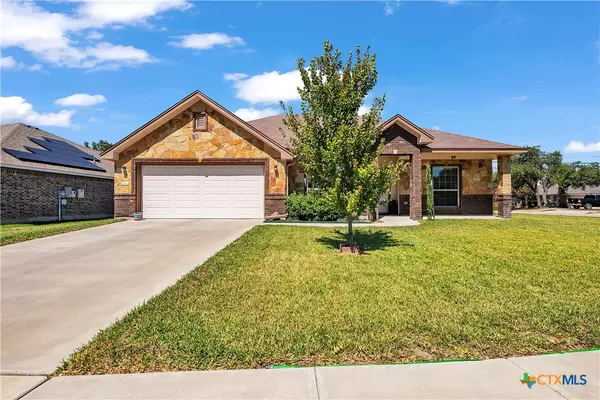For more information regarding the value of a property, please contact us for a free consultation.
Key Details
Property Type Single Family Home
Sub Type Single Family Residence
Listing Status Sold
Purchase Type For Sale
Square Footage 2,061 sqft
Price per Sqft $151
Subdivision Liberty Star Sub Ph 1
MLS Listing ID 567715
Sold Date 07/24/25
Style Contemporary/Modern
Bedrooms 4
Full Baths 2
Construction Status Resale
HOA Y/N No
Year Built 2017
Lot Size 8,716 Sqft
Acres 0.2001
Property Sub-Type Single Family Residence
Property Description
FOUR BEDROOMS, TWO BATHS, HOME OFFICE +FORMAL DINING + NOOK PRIVACY FENCED YARD CORNER LOT WOOD BURNING FIREPLACE. Welcome to the home of your dreams. Like new, gorgeous Manning built home on a corner lot. HOME OFFICE in addition to the 4 bedrooms. Has both a FORMAL DINING ROOM and a BREAKFAST NOOK. Open concept home excellent for entertaining. Beautiful wood burning fireplace to enjoy the cold evenings in comfort. Close to shopping, elementary and middle schools, the movies, and eating places. Front and back porches recently painted. Brand new dishwasher. As you step through the front door, you are greeted by a warm and inviting atmosphere. The spacious open floor plan creates a seamless flow between the living, dining, and kitchen areas, perfect for entertaining guests or enjoying quiet evenings at home. The gourmet kitchen is a culinary enthusiast's delight, equipped with sleek countertops, stainless steel appliances, and ample cabinet space. Whether you're whipping up a casual breakfast or hosting a lavish dinner party, this kitchen is designed to inspire your inner chef.
Retreat to the luxurious primary suite, where tranquility reigns supreme. This spacious haven boasts a private ensuite bathroom, complete with a soaking tub and separate shower, offering a perfect escape after a long day.
Additional bedrooms provide cozy sanctuaries for family or guests, each filled with light and warmth.
Whether you're sipping your morning coffee on the patio or hosting summer barbecues, this outdoor space is sure to be a favorite gathering spot with a wood privacy fence. Located in a friendly neighborhood with easy access to local parks, shopping, theatre, and schools, it's a place to create lasting memories. With its blend of comfort, elegance, and convenient location, this home is the perfect canvas for your next chapter. Don't miss the opportunity to make this enchanting home your own. Call Today for your private viewing or facetime.
Location
State TX
County Coryell
Interior
Interior Features Ceiling Fan(s), Crown Molding, Dining Area, Separate/Formal Dining Room, Double Vanity, Eat-in Kitchen, Garden Tub/Roman Tub, High Ceilings, Multiple Living Areas, MultipleDining Areas, Open Floorplan, Pull Down Attic Stairs, Separate Shower, Walk-In Closet(s), Breakfast Bar, Granite Counters
Heating Central, Electric
Cooling Central Air, Electric, 1 Unit
Flooring Carpet
Fireplaces Number 1
Fireplaces Type Bedroom, Bath, Dining Room, Family Room, Primary Bedroom, Outside, Stone, Wood Burning
Fireplace Yes
Appliance Dishwasher, Electric Range, Disposal, Microwave, Plumbed For Ice Maker, Water Heater, Some Electric Appliances, Range
Laundry Washer Hookup, Electric Dryer Hookup, Laundry Room
Exterior
Exterior Feature Covered Patio, Porch, Rain Gutters
Parking Features Attached, Garage Faces Front, Garage
Garage Spaces 2.0
Garage Description 2.0
Fence Privacy, Wood
Pool None
Community Features None, Curbs, Street Lights, Sidewalks
Utilities Available Electricity Available, Trash Collection Public, Water Available
View Y/N No
Water Access Desc Public
View None
Roof Type Composition,Shingle
Accessibility None
Porch Covered, Patio, Porch
Building
Story 1
Entry Level One
Foundation Slab
Sewer Public Sewer
Water Public
Architectural Style Contemporary/Modern
Level or Stories One
Construction Status Resale
Schools
Elementary Schools C.R. Clements/Hollie Parsons
Middle Schools Copperas Cove Junior High
High Schools Copperas Cove High School
School District Copperas Cove Isd
Others
Tax ID 151596
Security Features Smoke Detector(s)
Acceptable Financing Cash, Conventional, FHA, VA Loan
Listing Terms Cash, Conventional, FHA, VA Loan
Financing Conventional
Read Less Info
Want to know what your home might be worth? Contact us for a FREE valuation!

Our team is ready to help you sell your home for the highest possible price ASAP

Bought with Donna Sipley • Realty Executives Of Killeen
Get More Information
Randy Rodriguez
Team Lead/REALTOR® | License ID: 751541
Team Lead/REALTOR® License ID: 751541




