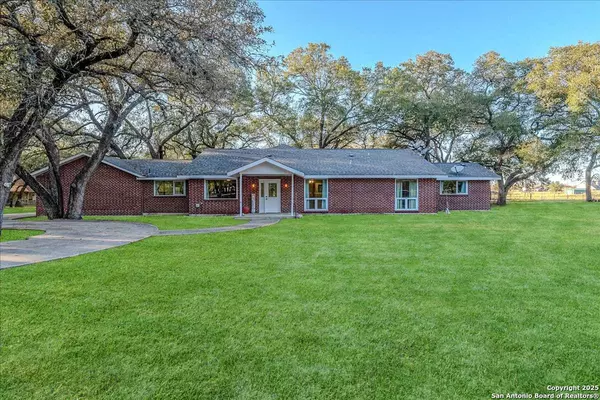For more information regarding the value of a property, please contact us for a free consultation.
Key Details
Property Type Single Family Home
Sub Type Single Residential
Listing Status Sold
Purchase Type For Sale
Square Footage 2,442 sqft
Price per Sqft $219
Subdivision Shannon Ridge
MLS Listing ID 1841044
Sold Date 08/08/25
Style One Story,Ranch
Bedrooms 4
Full Baths 2
Construction Status Pre-Owned
HOA Y/N No
Year Built 1997
Annual Tax Amount $5,600
Tax Year 2024
Lot Size 2.000 Acres
Property Sub-Type Single Residential
Property Description
Charming and well maintained! This one is an all brick custom home with over 2400 sqft, 4 bed with study / office, 2 bath, spacious living room with French doors, galley kitchen with views out of the huge windows overlooking those gorgeous oak trees. Granite counter tops throughout, custom cabinetry, loads of storage space, ceramic tile and wood laminate flooring, crown moldings, updated paint and fixtures. All bedrooms are very spacious and let in tons of natural light. The primary suite has outside access with French doors and a massive walk-in closet. The primary bath features a walk-in tiled shower and walk-in soaking tub! Oversized concrete paved driveway and walkways, HUGE new metal workshop that is perfect for housing your boat or project cars etc...all on 2 gorgeous tree filled acres! Come and take a look at this lovely home!
Location
State TX
County Wilson
Area 2800
Rooms
Master Bathroom Main Level 14X9 Tub/Shower Separate, Double Vanity
Master Bedroom Main Level 15X16 Outside Access, Walk-In Closet, Ceiling Fan, Full Bath
Bedroom 2 Main Level 15X15
Bedroom 3 Main Level 14X14
Bedroom 4 Main Level 17X16
Living Room Main Level 19X22
Dining Room Main Level 13X9
Kitchen Main Level 13X14
Study/Office Room Main Level 11X12
Interior
Heating Central
Cooling One Central
Flooring Ceramic Tile, Wood, Laminate
Heat Source Electric
Exterior
Exterior Feature Patio Slab, Covered Patio, Storage Building/Shed, Mature Trees, Workshop
Parking Features Four or More Car Garage, Detached, Attached, Side Entry, Oversized
Pool None
Amenities Available None
Roof Type Heavy Composition
Private Pool N
Building
Lot Description Horses Allowed, 2 - 5 Acres, Mature Trees (ext feat), Level
Foundation Slab
Sewer Septic
Water Water System, Private Well
Construction Status Pre-Owned
Schools
Elementary Schools Floresville
Middle Schools Floresville
High Schools Floresville
School District Floresville Isd
Others
Acceptable Financing Conventional, FHA, VA, Cash
Listing Terms Conventional, FHA, VA, Cash
Read Less Info
Want to know what your home might be worth? Contact us for a FREE valuation!

Our team is ready to help you sell your home for the highest possible price ASAP



