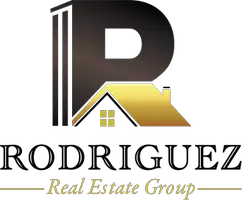
6 Beds
10 Baths
11,998 SqFt
6 Beds
10 Baths
11,998 SqFt
Key Details
Property Type Single Family Home
Sub Type Single Family Residence
Listing Status Active Under Contract
Purchase Type For Sale
Square Footage 11,998 sqft
Price per Sqft $229
Subdivision Watson Lane Estates
MLS Listing ID 495524
Style Ranch,Split Level
Bedrooms 6
Full Baths 8
Half Baths 2
Construction Status Resale
HOA Y/N No
Year Built 1986
Lot Size 17.987 Acres
Acres 17.987
Property Sub-Type Single Family Residence
Property Description
Location
State TX
County Comal
Interior
Interior Features Attic, Wet Bar, Bookcases, Built-in Features, Ceiling Fan(s), Chandelier, Carbon Monoxide Detector, Crown Molding, Cathedral Ceiling(s), Dining Area, Separate/Formal Dining Room, Double Vanity, Entrance Foyer, Game Room, High Ceilings, His and Hers Closets, Home Office, Jetted Tub, Primary Downstairs, Multiple Living Areas, MultipleDining Areas
Heating Central, Electric, Fireplace(s), Multiple Heating Units
Cooling Central Air, Electric, 3+ Units, Attic Fan
Flooring Carpet, Ceramic Tile, Hardwood, Stone, Tile
Fireplaces Number 5
Fireplaces Type Blower Fan, Bedroom, Double Sided, Family Room, Fireplace Screen, Gas Log, Great Room, Living Room, See Through, Stone, Wood Burning, Recreation Room, Outside
Equipment Satellite Dish
Fireplace Yes
Appliance Convection Oven, Double Oven, Dishwasher, Electric Cooktop, Electric Water Heater, Disposal, Ice Maker, Multiple Water Heaters, Oven, Refrigerator, Vented Exhaust Fan, Some Electric Appliances, Built-In Oven, Cooktop, Microwave, Separate Ice Machine
Laundry Washer Hookup, Electric Dryer Hookup, Laundry in Utility Room, Main Level, Lower Level, Laundry Room, Laundry Tub, Sink
Exterior
Exterior Feature Balcony, Covered Patio, Dock, Dog Run, Gas Grill, Handicap Accessible, Horse Facilities, Lighting, Outdoor Grill, Outdoor Kitchen, Outdoor Shower, Porch, Private Yard, Rain Gutters, Storage, Fire Pit
Parking Features Attached, Door-Multi, Garage, RV Access/Parking, Driveway Level, Handicap
Garage Spaces 2.0
Garage Description 2.0
Fence Chain Link, Electric, Full, Gate, Perimeter, Ranch Fence, Security, Wrought Iron, Wire
Pool Diving Board, Heated, In Ground, Outdoor Pool, Pool Cover, Private, Pool Sweep
Community Features None, Hunting
Utilities Available Cable Available, Electricity Available, Natural Gas Connected, High Speed Internet Available, Phone Available, Trash Collection Public, Water Available
View Y/N Yes
Water Access Desc Public,Community/Coop
View Other
Roof Type Metal
Accessibility Safe Emergency Egress from Home, Level Lot, Parking, Wheelchair Access
Porch Balcony, Bar, Covered, Patio, Porch, Refrigerator
Private Pool Yes
Building
Story 1
Entry Level Two,One,Multi/Split
Foundation Pillar/Post/Pier, Slab
Sewer Not Connected (at lot), Public Sewer, Septic Tank
Water Public, Community/Coop
Architectural Style Ranch, Split Level
Level or Stories Two, One, Multi/Split
Additional Building Barn(s), Greenhouse, Outbuilding, Storage, Workshop
Construction Status Resale
Schools
School District Comal Isd
Others
Tax ID 68519
Security Features Security System Owned,Fire Alarm,Smoke Detector(s)
Acceptable Financing Cash, Conventional, FHA, Texas Vet, VA Loan
Listing Terms Cash, Conventional, FHA, Texas Vet, VA Loan

GET MORE INFORMATION

REALTOR® | Lic# 751541






